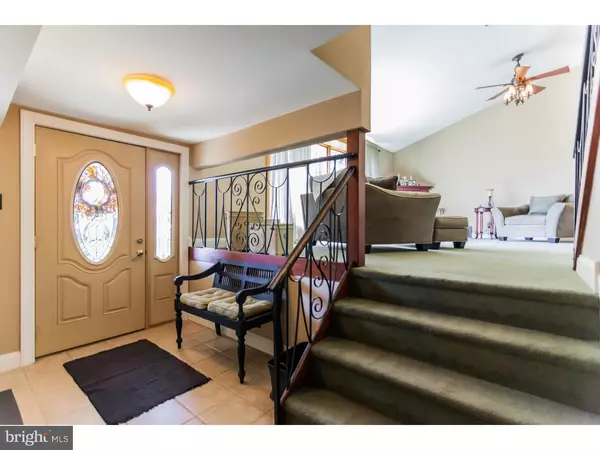For more information regarding the value of a property, please contact us for a free consultation.
Key Details
Sold Price $374,900
Property Type Single Family Home
Sub Type Detached
Listing Status Sold
Purchase Type For Sale
Square Footage 2,131 sqft
Price per Sqft $175
Subdivision Pine Valley
MLS Listing ID 1010003702
Sold Date 12/17/18
Style Traditional,Split Level
Bedrooms 3
Full Baths 2
Half Baths 1
HOA Y/N N
Abv Grd Liv Area 2,131
Originating Board TREND
Year Built 1965
Annual Tax Amount $4,087
Tax Year 2018
Lot Size 7,700 Sqft
Acres 0.18
Lot Dimensions 77X100
Property Description
Fantastic ultra clean 2000+ Sq Ft 3 bedroom 2.5 bathroom single home on a very desirable Block in the heart of Pine Valley. Enter into a large foyer with tile floors, large coat closet and an open look floor plan. The formal living room has vaulted ceilings with two fans, a gas fireplace and a large 5 panel bow window that lets in lots of natural light. The dining room has vaulted ceilings, tile floors and opens up to the large kitchen. The fully upgraded kitchen has 42" Cherry cabinets with crown molding and double pantry, tile floors, tile back splash, a nice Center Island and access to big backyard. The lower-level family room has been extended for optimal space and includes recessed lighting, a gas fireplace , neutral paint colors, wall-to-wall carpet, a powder room and a sliding glass door to the backyard. There is also a small basement where the New HVAC system, water heater, and electric panel are located with room for storage and or additional living space. All three good-sized bedrooms are on the upper level with ample closet space, ceiling fans, six panel doors and neutral paint tones. The master bedroom has a full upgraded master bathroom with tile floors, pedestal sink and a glass door stall Shower. The spacious fenced-in backyard finishes off this beautiful home with a large patio, a paver style wall, small garden, a storage shed and nice landscaping. This home is located in the Greenberg /St. Albert the Great School zone.
Location
State PA
County Philadelphia
Area 19115 (19115)
Zoning RSD3
Rooms
Other Rooms Living Room, Dining Room, Primary Bedroom, Bedroom 2, Kitchen, Family Room, Bedroom 1, Laundry
Basement Partial, Unfinished
Interior
Interior Features Primary Bath(s), Kitchen - Island, Butlers Pantry, Ceiling Fan(s), Stall Shower, Kitchen - Eat-In
Hot Water Natural Gas
Heating Gas, Forced Air
Cooling Central A/C
Flooring Fully Carpeted, Tile/Brick
Fireplaces Number 2
Fireplaces Type Gas/Propane
Equipment Dishwasher, Disposal
Fireplace Y
Window Features Bay/Bow,Replacement
Appliance Dishwasher, Disposal
Heat Source Natural Gas
Laundry Lower Floor
Exterior
Exterior Feature Patio(s), Porch(es)
Fence Other
Utilities Available Cable TV
Water Access N
Roof Type Shingle
Accessibility None
Porch Patio(s), Porch(es)
Garage N
Building
Lot Description Front Yard, Rear Yard, SideYard(s)
Story Other
Sewer Public Sewer
Water Public
Architectural Style Traditional, Split Level
Level or Stories Other
Additional Building Above Grade
Structure Type Cathedral Ceilings
New Construction N
Schools
School District The School District Of Philadelphia
Others
Senior Community No
Tax ID 632140300
Ownership Fee Simple
Acceptable Financing Conventional, VA, FHA 203(b)
Listing Terms Conventional, VA, FHA 203(b)
Financing Conventional,VA,FHA 203(b)
Read Less Info
Want to know what your home might be worth? Contact us for a FREE valuation!

Our team is ready to help you sell your home for the highest possible price ASAP

Bought with Don Rowley • Coldwell Banker Hearthside Realtors
GET MORE INFORMATION




