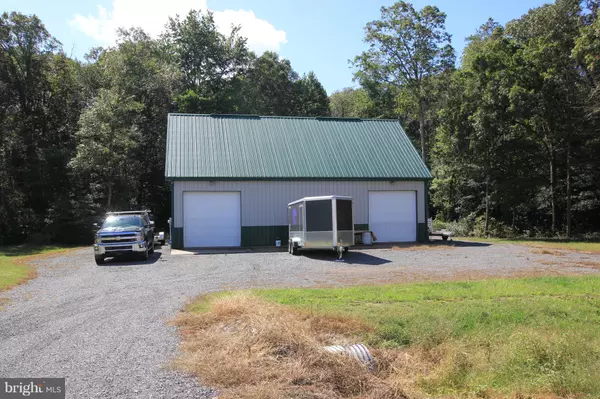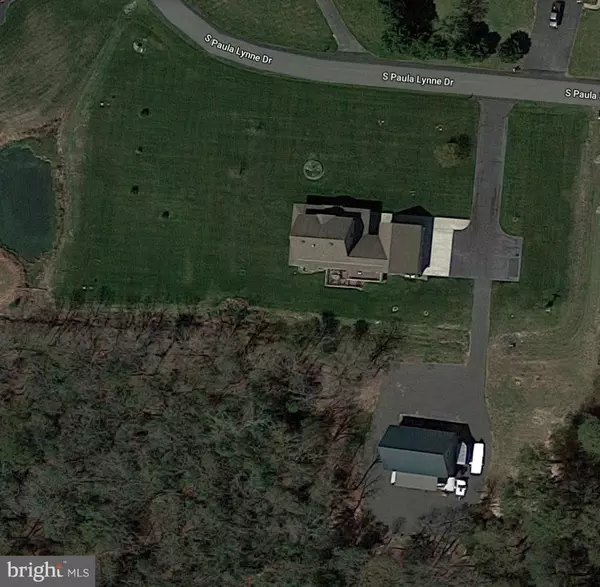For more information regarding the value of a property, please contact us for a free consultation.
Key Details
Sold Price $420,000
Property Type Single Family Home
Sub Type Detached
Listing Status Sold
Purchase Type For Sale
Square Footage 3,729 sqft
Price per Sqft $112
Subdivision Crestfield
MLS Listing ID 1007143718
Sold Date 12/07/18
Style Traditional,Farmhouse/National Folk
Bedrooms 5
Full Baths 4
Half Baths 1
HOA Fees $15/ann
HOA Y/N Y
Abv Grd Liv Area 3,729
Originating Board BRIGHT
Year Built 2006
Lot Size 6.470 Acres
Acres 6.47
Property Description
This Custom Built Home exudes its masterful presence on 6+ acres with a 48x32 pole barn with lean-to, 3-car attached garage, beautiful exterior composed of cedar impressions siding and brick along with a 50' wrap around front porch. Interior is highlighted by gorgeous hardwood & ceramic tile floors throughout the first level, cozy marble framed gas fireplace, 11x10 laundry/utility room with shelving & sink, 35x16 Bonus room over the garage w/new mini-split unit, & much more. Entertaining is simple with the gourmet kitchen being the heart of the home featuring center island, double wall oven, DACOR 6-burner gas stove & breakfast bar. Enjoy watching the wildlife just feet from the back deck. Multi-generational home fit for any family with a first floor master/in-law suite. On the second floor you have 2 full suites and two more bedrooms sharing a large Jack & Jill bath. With so many incredible features - this is a MUST-SEE PROPERTY!
Location
State DE
County Sussex
Area Seaford Hundred (31013)
Zoning A
Rooms
Other Rooms Living Room, Dining Room, Primary Bedroom, Bedroom 3, Bedroom 4, Bedroom 5, Kitchen, Family Room, In-Law/auPair/Suite, Laundry, Bonus Room
Main Level Bedrooms 1
Interior
Interior Features Attic, Breakfast Area, Built-Ins, Carpet, Ceiling Fan(s), Central Vacuum, Entry Level Bedroom, Family Room Off Kitchen, Formal/Separate Dining Room, Kitchen - Gourmet, Kitchen - Island, Primary Bath(s), Recessed Lighting, Stall Shower, Upgraded Countertops, Walk-in Closet(s), Wood Floors
Hot Water Propane
Heating Zoned, Gas, Heat Pump(s)
Cooling Central A/C
Flooring Carpet, Ceramic Tile, Hardwood
Fireplaces Number 1
Fireplaces Type Gas/Propane
Equipment Central Vacuum, Cooktop, Dishwasher, Disposal, Oven - Wall, Oven - Double, Refrigerator, Six Burner Stove
Fireplace Y
Window Features Bay/Bow
Appliance Central Vacuum, Cooktop, Dishwasher, Disposal, Oven - Wall, Oven - Double, Refrigerator, Six Burner Stove
Heat Source Electric, Bottled Gas/Propane
Laundry Main Floor, Has Laundry
Exterior
Exterior Feature Deck(s), Porch(es)
Parking Features Additional Storage Area, Garage - Side Entry, Garage Door Opener, Oversized
Garage Spaces 15.0
Water Access N
Roof Type Architectural Shingle
Accessibility 2+ Access Exits
Porch Deck(s), Porch(es)
Attached Garage 3
Total Parking Spaces 15
Garage Y
Building
Lot Description Backs to Trees, Front Yard, Rear Yard, SideYard(s)
Story 2
Foundation Block, Crawl Space
Sewer Gravity Sept Fld
Water Well
Architectural Style Traditional, Farmhouse/National Folk
Level or Stories 2
Additional Building Above Grade, Below Grade
Structure Type 9'+ Ceilings
New Construction N
Schools
School District Seaford
Others
Senior Community No
Tax ID 531-08.00-71.00
Ownership Fee Simple
SqFt Source Estimated
Acceptable Financing Cash, Conventional
Listing Terms Cash, Conventional
Financing Cash,Conventional
Special Listing Condition Standard
Read Less Info
Want to know what your home might be worth? Contact us for a FREE valuation!

Our team is ready to help you sell your home for the highest possible price ASAP

Bought with Lisa Mathena • Patterson-Schwartz-Dover
GET MORE INFORMATION




