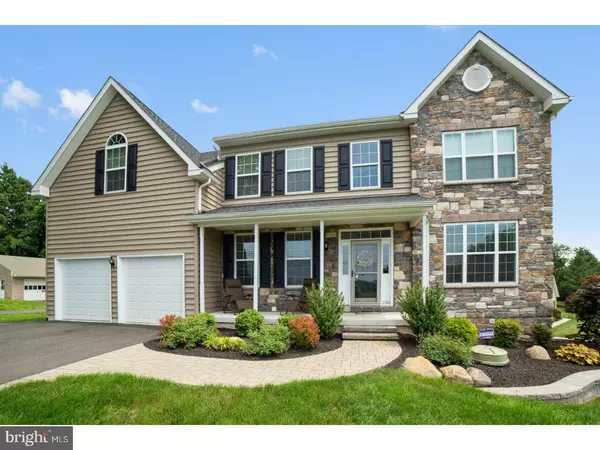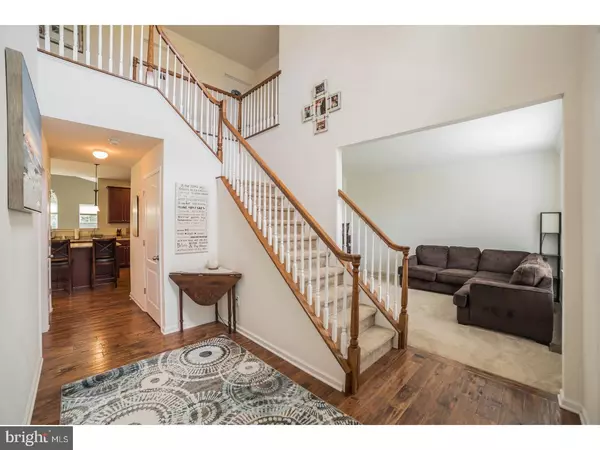For more information regarding the value of a property, please contact us for a free consultation.
Key Details
Sold Price $544,900
Property Type Single Family Home
Sub Type Detached
Listing Status Sold
Purchase Type For Sale
Square Footage 4,189 sqft
Price per Sqft $130
Subdivision Branch Creek
MLS Listing ID 1000446136
Sold Date 11/27/18
Style Colonial
Bedrooms 5
Full Baths 3
Half Baths 1
HOA Y/N N
Abv Grd Liv Area 4,189
Originating Board TREND
Year Built 2014
Annual Tax Amount $10,734
Tax Year 2018
Lot Size 0.586 Acres
Acres 0.59
Lot Dimensions 101
Property Description
This one is a beauty ? near new construction ? loaded with custom features and upgrades! Located on a rural lot overlooking the hills of Lower Salford. Open floorplan was the concept on this home design. This colonial with covered front porch and stone accented gable is nested on a large lot, over one half acre. A 2-story foyer offers a grand entrance flowing through to the office/den and formal living room. Continue through the center hall into the impressive open gourmet kitchen with large center island. Granite tops, gorgeous maple cabinetry, double oven, gas cooktop and pantry. The sun-filled solarium connects to the rear of the kitchen ? a room to love with a variety of uses. Exterior doors of the solarium open to the 2nd story deck, perfect space to enjoy relaxing afternoons overlooking the yard. A formal dining room sits to the side of the main kitchen. Expansive family room is a wonderful gathering place, illuminated by triple windows and includes an upgraded home theater package with recessed speakers and multi-media connections. Large laundry/mudroom provides entrance from the 2-car attached garage. Second floor hall accented with an oak rail over the 2-story foyer providing open, natural light. If you are searching for a true master retreat, look no further. Master bedroom with private sitting room, 2 walk-in closets, one includes a custom built closet organization system, linen closet and a huge master bath. Bathroom with stall shower including bench seat, soaking tub, and dual vanity. 4 additional bedrooms and the full hall bath complete the floor. We are not complete yet! There is a FULL finished basement, over 1,100 sf, with outside walkout and full bath. Main room includes a home theater upgrade with recessed speakers. Still more room for storage ? with 2 unfinished rooms! You will not run out of space in this expansive home...modern features and welcoming floorplan. Incredibly convenient location, close to Rt 63 and easy access to the turnpike and local major routes. Schedule your tour today!
Location
State PA
County Montgomery
Area Lower Salford Twp (10650)
Zoning R3
Rooms
Other Rooms Living Room, Dining Room, Primary Bedroom, Bedroom 2, Bedroom 3, Kitchen, Family Room, Bedroom 1, Laundry, Other
Basement Full, Fully Finished
Interior
Interior Features Dining Area
Hot Water Natural Gas
Heating Gas
Cooling Central A/C
Fireplace N
Heat Source Natural Gas
Laundry Main Floor
Exterior
Garage Spaces 3.0
Water Access N
Accessibility None
Total Parking Spaces 3
Garage N
Building
Story 2
Sewer Public Sewer
Water Public
Architectural Style Colonial
Level or Stories 2
Additional Building Above Grade
New Construction N
Schools
School District Souderton Area
Others
Senior Community No
Tax ID 50-00-03172-009
Ownership Fee Simple
SqFt Source Assessor
Special Listing Condition Standard
Read Less Info
Want to know what your home might be worth? Contact us for a FREE valuation!

Our team is ready to help you sell your home for the highest possible price ASAP

Bought with Suzanne Kunda • Freestyle Real Estate LLC
GET MORE INFORMATION




