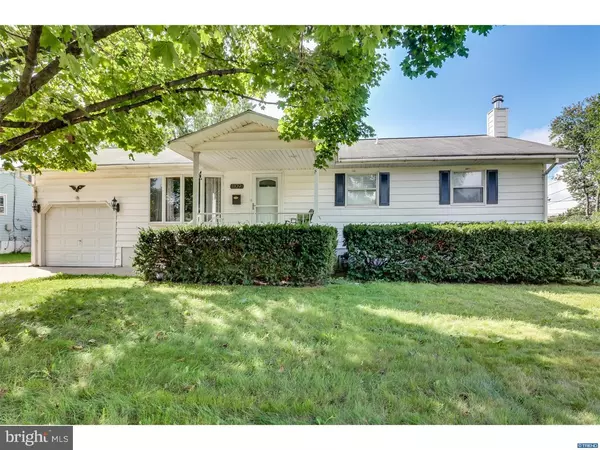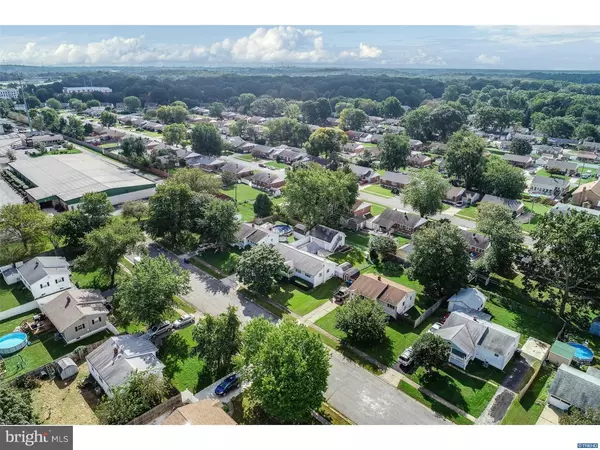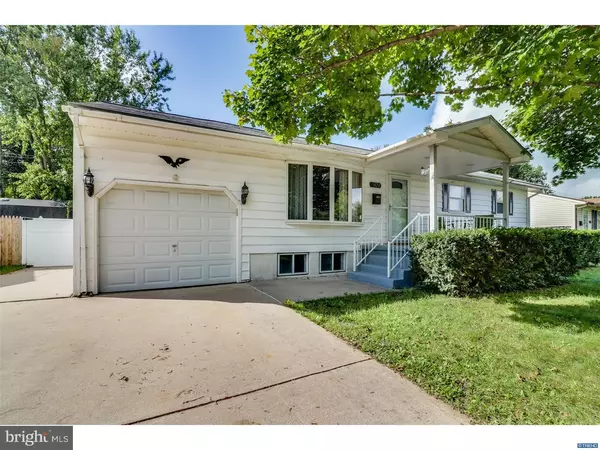For more information regarding the value of a property, please contact us for a free consultation.
Key Details
Sold Price $218,000
Property Type Single Family Home
Sub Type Detached
Listing Status Sold
Purchase Type For Sale
Square Footage 1,250 sqft
Price per Sqft $174
Subdivision Birchwood Park
MLS Listing ID 1009911576
Sold Date 12/07/18
Style Ranch/Rambler
Bedrooms 3
Full Baths 2
HOA Y/N N
Abv Grd Liv Area 1,250
Originating Board TREND
Year Built 1960
Annual Tax Amount $1,195
Tax Year 2018
Lot Size 7,841 Sqft
Acres 0.18
Lot Dimensions 115 X 70
Property Description
Welcome to your next home! This beautiful, newly renovated ranch home has everything you"re looking for! With the highly desired open floor plan you can see the house gives you that modern, but homey feel you"re looking for! Details such as Crown Molding and beautiful Wooden Trim throughout makes this house not even comparable to other ranches you will find in the area. The cozy Living Room is the perfect size for entertaining friends or getting comfy on the couch for a movie night. Next, the Dining Room comes with a charming White Wooden Built-Ins complete with cabinets and shelves ready to add your personal touches to. You will love this Kitchen, with its White Cabinets, Stainless Steel Appliances, Gas Cooking Top, Granite Counter Tops, and Island. The best part? It"s all brand new! Through the Kitchen and Dining Room we have our Morning Room with Sliding doors that you to an expansive backyard. This room also has its own closet so convert it to a bedroom if you need the extra space! The Guest Bedroom and Master both contain freshly installed NEW Carpets, and both the Hall Bath and Master have also been renovated, giving you that modern HGTV feel you"ve been looking for. Most importantly the bones of this house, meaning all the systems that keep your house are running like the HVAC, Sump Pump, and Hot Water Heater are also BRAND NEW! This house won"t last on the market long, add it to your tour today!
Location
State DE
County New Castle
Area Newark/Glasgow (30905)
Zoning R
Rooms
Other Rooms Living Room, Dining Room, Primary Bedroom, Bedroom 2, Kitchen, Family Room, Bedroom 1, Other, Attic
Basement Full
Interior
Interior Features Kitchen - Island, Attic/House Fan, Kitchen - Eat-In
Hot Water Natural Gas
Heating Gas, Forced Air
Cooling Central A/C
Equipment Cooktop, Oven - Wall, Dishwasher, Disposal
Fireplace N
Appliance Cooktop, Oven - Wall, Dishwasher, Disposal
Heat Source Natural Gas
Laundry Basement
Exterior
Garage Spaces 4.0
Utilities Available Cable TV
Water Access N
Roof Type Shingle
Accessibility None
Total Parking Spaces 4
Garage Y
Building
Story 1
Sewer Public Sewer
Water Public
Architectural Style Ranch/Rambler
Level or Stories 1
Additional Building Above Grade
New Construction N
Schools
School District Christina
Others
Senior Community No
Tax ID 0902330434
Ownership Fee Simple
Read Less Info
Want to know what your home might be worth? Contact us for a FREE valuation!

Our team is ready to help you sell your home for the highest possible price ASAP

Bought with Natalia Khingelova • RE/MAX Edge
GET MORE INFORMATION




