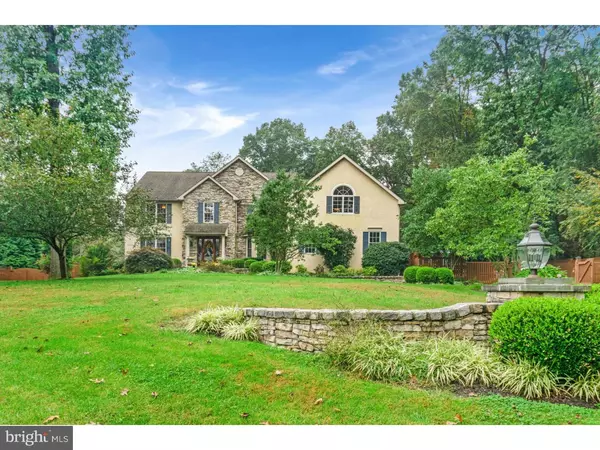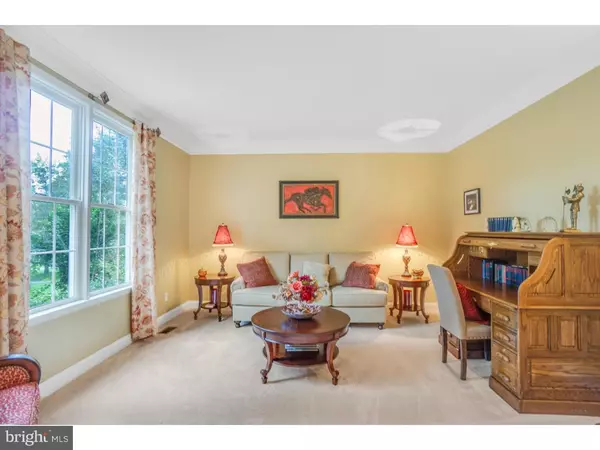For more information regarding the value of a property, please contact us for a free consultation.
Key Details
Sold Price $612,000
Property Type Single Family Home
Sub Type Detached
Listing Status Sold
Purchase Type For Sale
Square Footage 4,211 sqft
Price per Sqft $145
Subdivision Orchard Ridge
MLS Listing ID 1009909434
Sold Date 12/07/18
Style Colonial
Bedrooms 4
Full Baths 3
Half Baths 1
HOA Fees $41/ann
HOA Y/N Y
Abv Grd Liv Area 4,211
Originating Board TREND
Year Built 2003
Annual Tax Amount $9,776
Tax Year 2018
Lot Size 1.550 Acres
Acres 1.55
Property Description
Welcome to 1294 Sedgewick Drive! Absolutely stunning curb appeal to this stately home on a quiet cul-de-sac in Downingtown with award winning schools. The lush landscaping will lead you down the winding slate walkway with stone accents. This home features an oversized 3 car garage, freshly painted neutral colors, security system, and a new HVAC. Enter the jaw dropping custom 2 story entrance with 9-foot ceilings, hardwood floors, towering windows and custom moldings. To the left you will find the Living Room with triple crown molding and neutral carpeting. To the right you will find the Dining Room with Wainscoting, triple crown molding and updated light fixture. Continue through to the Office with natural lighting and neutral carpeting. You won't miss the huge Family Room with a floor to ceiling stone fireplace accented by towering windows, triple crown molding and ceiling fan. The Family Room opens to a Breakfast Area with patio doors overlooking the large landscaped, fenced in yard. The Kitchen has a giant center island with granite countertops, seating for three, and a built-in wine fridge. You will love the stainless-steel appliances, custom backsplash with grotto, 42-inch cabinets, recessed lighting, crown molding and a large pantry in this huge kitchen. To complete the first floor, there is a Mud Room with Washer and Dryer, plentiful cabinets and a service sink. The upper level is accessible from the Kitchen or foyer with the convenient butterfly staircase. There is a bright sitting area with a balcony overlooking the grand 2 story family room and two full hall bathrooms. The Master Suite is gigantic with THREE walk-in closets, Custom indirect lighting, and a coffered ceiling. Double doors open to a large bonus sitting room with palladium windows. Newly upgraded spa-like, luxurious bathroom with tile, stone and soaking tub. Three additional bedrooms with neutral carpeting. The lower level is unfinished, allowing for ample storage. Award Winning Downingtown School District & STEM Academy! Schedule your showing today because this won't last long!
Location
State PA
County Chester
Area West Bradford Twp (10350)
Zoning R1
Direction East
Rooms
Other Rooms Living Room, Dining Room, Primary Bedroom, Bedroom 2, Bedroom 3, Kitchen, Family Room, Bedroom 1, Laundry, Other, Attic
Basement Full, Unfinished
Interior
Interior Features Primary Bath(s), Kitchen - Island, Butlers Pantry, Ceiling Fan(s), Sprinkler System, Water Treat System, Kitchen - Eat-In
Hot Water Propane
Heating Gas, Propane, Forced Air
Cooling Central A/C
Flooring Wood, Fully Carpeted, Tile/Brick
Fireplaces Number 1
Fireplaces Type Stone, Gas/Propane
Equipment Built-In Range, Oven - Wall, Oven - Self Cleaning, Dishwasher, Disposal, Energy Efficient Appliances, Built-In Microwave
Fireplace Y
Appliance Built-In Range, Oven - Wall, Oven - Self Cleaning, Dishwasher, Disposal, Energy Efficient Appliances, Built-In Microwave
Heat Source Natural Gas, Bottled Gas/Propane
Laundry Main Floor
Exterior
Exterior Feature Deck(s), Porch(es)
Garage Spaces 6.0
Fence Other
Utilities Available Cable TV
Water Access N
Roof Type Pitched,Shingle
Accessibility None
Porch Deck(s), Porch(es)
Attached Garage 3
Total Parking Spaces 6
Garage Y
Building
Lot Description Cul-de-sac, Level, Open, Front Yard, Rear Yard
Story 2
Foundation Concrete Perimeter
Sewer On Site Septic
Water Public
Architectural Style Colonial
Level or Stories 2
Additional Building Above Grade
Structure Type Cathedral Ceilings,9'+ Ceilings
New Construction N
Schools
Elementary Schools Bradford Hights
Middle Schools Downington
High Schools Downingtown High School West Campus
School District Downingtown Area
Others
HOA Fee Include Common Area Maintenance
Senior Community No
Tax ID 50-05 -0116.3300
Ownership Fee Simple
Security Features Security System
Read Less Info
Want to know what your home might be worth? Contact us for a FREE valuation!

Our team is ready to help you sell your home for the highest possible price ASAP

Bought with Daryl R Turner • Keller Williams Real Estate -Exton
GET MORE INFORMATION




