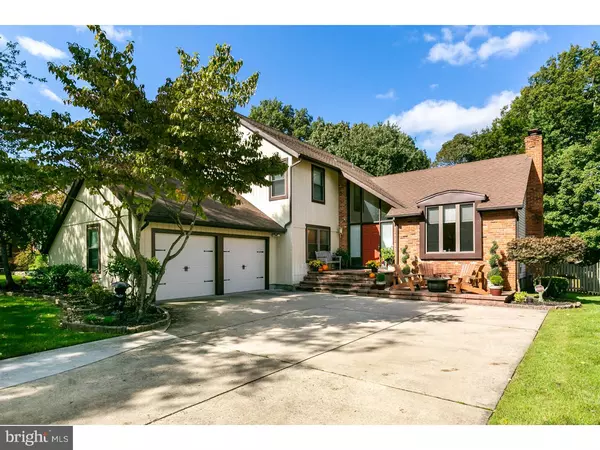For more information regarding the value of a property, please contact us for a free consultation.
Key Details
Sold Price $344,000
Property Type Single Family Home
Sub Type Detached
Listing Status Sold
Purchase Type For Sale
Square Footage 2,387 sqft
Price per Sqft $144
Subdivision Ridings Of Fox Run
MLS Listing ID 1009926762
Sold Date 12/07/18
Style Contemporary
Bedrooms 3
Full Baths 2
Half Baths 1
HOA Y/N N
Abv Grd Liv Area 2,387
Originating Board TREND
Year Built 1979
Annual Tax Amount $11,433
Tax Year 2017
Lot Size 0.275 Acres
Acres 0.28
Lot Dimensions 80X150
Property Description
This is the one you've been waiting for! Stunning 3 bedroom 2 1/2 bath contemporary has been updated & upgraded throughout. The beautiful 2 story foyer will welcome you in. Entertaining will be a breeze with the large living room w/soaring ceilings, hardwood floors and wood burning fireplace w/mantel. Just off the foyer is a bonus room that is currently being used as an office but could be used as a 4th bedroom. The kitchen has been updated with wood cabinetry, granite counters and stainless appliances and offers a walk-in pantry. The adjacent family room is cozy and has a triple french door that leads to the expansive deck and fully fenced large backyard. The oversized laundry room is conveniently located off the kitchen. Upstairs you'll find the Master suite with large walk in closet and a fully updated Master bath with beautiful stone and all glass stall shower. The 2 other bedrooms are good sized and share the updated hall bath. The basement has also been completely refinished and offers extra storage as well. Hardwood floors throughout most of the home. Updates include HVAC ('07), Direct vent Hot Water heater ('07), Roof ('07) Newer Driveway, New paver steps & front patio ('17), new garage doors ('17), updated windows throughout. The oversized 2 car garage has great storage and dual electric openers. Property has been professionally landscaped and also offers an in-ground sprinkler system. The Ridings of Fox Run is one of Cherry Hills most sought out neighborhoods. Close to all major highways, bridges, lots of shopping & Restaurants. Hurry before someone else calls it "HOME"! OPEN HOUSE CANCELLED 10/20!!!
Location
State NJ
County Camden
Area Cherry Hill Twp (20409)
Zoning RES
Rooms
Other Rooms Living Room, Dining Room, Primary Bedroom, Bedroom 2, Kitchen, Family Room, Bedroom 1, Laundry, Other, Attic
Basement Partial, Fully Finished
Interior
Interior Features Primary Bath(s), Butlers Pantry, Ceiling Fan(s), Sprinkler System, Kitchen - Eat-In
Hot Water Natural Gas
Heating Gas, Forced Air
Cooling Central A/C
Flooring Wood, Fully Carpeted, Tile/Brick
Fireplaces Number 1
Fireplaces Type Brick
Equipment Dishwasher, Disposal
Fireplace Y
Appliance Dishwasher, Disposal
Heat Source Natural Gas
Laundry Main Floor
Exterior
Exterior Feature Deck(s), Patio(s)
Garage Spaces 2.0
Water Access N
Roof Type Shingle
Accessibility None
Porch Deck(s), Patio(s)
Attached Garage 2
Total Parking Spaces 2
Garage Y
Building
Story 2
Sewer Public Sewer
Water Public
Architectural Style Contemporary
Level or Stories 2
Additional Building Above Grade
Structure Type Cathedral Ceilings
New Construction N
Schools
Elementary Schools James Johnson
Middle Schools Beck
High Schools Cherry Hill High - East
School District Cherry Hill Township Public Schools
Others
Senior Community No
Tax ID 09-00404 40-00003
Ownership Fee Simple
Security Features Security System
Acceptable Financing Conventional, VA, FHA 203(b)
Listing Terms Conventional, VA, FHA 203(b)
Financing Conventional,VA,FHA 203(b)
Read Less Info
Want to know what your home might be worth? Contact us for a FREE valuation!

Our team is ready to help you sell your home for the highest possible price ASAP

Bought with Lori MacHenry • Keller Williams Realty - Moorestown
GET MORE INFORMATION




