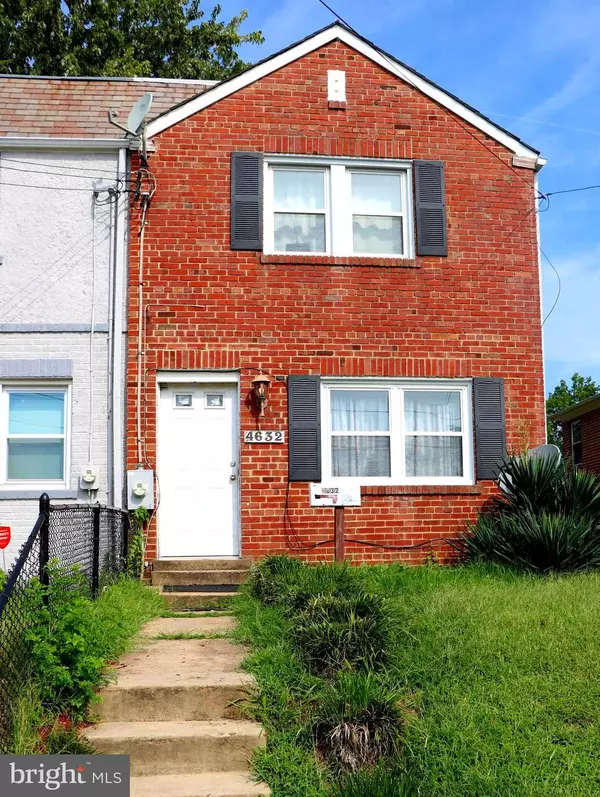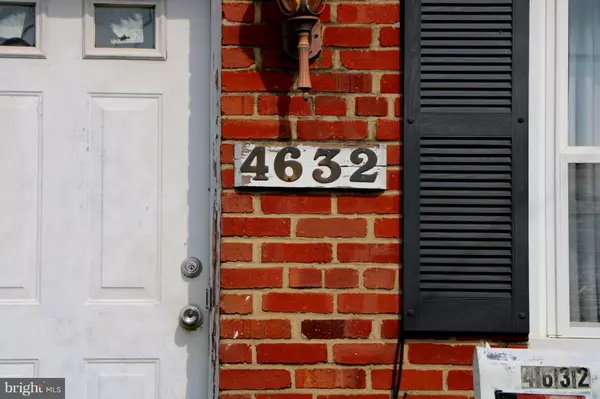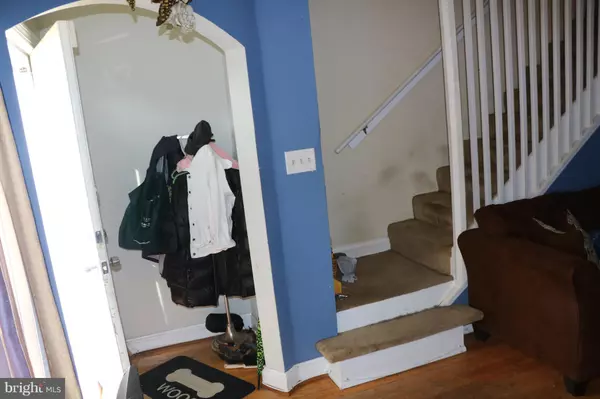For more information regarding the value of a property, please contact us for a free consultation.
Key Details
Sold Price $180,000
Property Type Single Family Home
Sub Type Twin/Semi-Detached
Listing Status Sold
Purchase Type For Sale
Square Footage 832 sqft
Price per Sqft $216
Subdivision Fort Dupont Park
MLS Listing ID 1003701508
Sold Date 11/29/18
Style Colonial
Bedrooms 2
Full Baths 2
HOA Y/N N
Abv Grd Liv Area 832
Originating Board MRIS
Year Built 1941
Annual Tax Amount $1,860
Tax Year 2017
Lot Size 2,600 Sqft
Acres 0.06
Property Description
Tenant occupied must provide 24 hr notice (pet). SOLD AS-IS but in good condition with loads of potential. Systems can use an upgrade but the house has great bones. Its perfect for a 1st Home Buyer to earn some sweat equity. This 2 Bed 2 Bath End-unit Row home is located in sought after Ft Dupont Park. The large lot boast a huge backyard with a parking pad. Finished basement with a full bath.
Location
State DC
County Washington
Zoning R3
Rooms
Basement Fully Finished
Interior
Interior Features Attic, Kitchen - Galley, Combination Dining/Living
Hot Water 60+ Gallon Tank
Cooling Energy Star Cooling System, Central A/C
Equipment Dishwasher, Disposal, Dryer, Oven/Range - Gas, Refrigerator, Washer
Fireplace N
Appliance Dishwasher, Disposal, Dryer, Oven/Range - Gas, Refrigerator, Washer
Heat Source Natural Gas
Exterior
Garage Spaces 1.0
Carport Spaces 1
Water Access N
Accessibility None
Total Parking Spaces 1
Garage N
Building
Story 3+
Sewer Public Sewer
Water Public
Architectural Style Colonial
Level or Stories 3+
Additional Building Above Grade
New Construction N
Schools
Middle Schools Sousa
School District District Of Columbia Public Schools
Others
Senior Community No
Tax ID 5359//0222
Ownership Fee Simple
SqFt Source Estimated
Special Listing Condition Standard
Read Less Info
Want to know what your home might be worth? Contact us for a FREE valuation!

Our team is ready to help you sell your home for the highest possible price ASAP

Bought with Ronald S. Sitrin • Long & Foster Real Estate, Inc.
GET MORE INFORMATION




