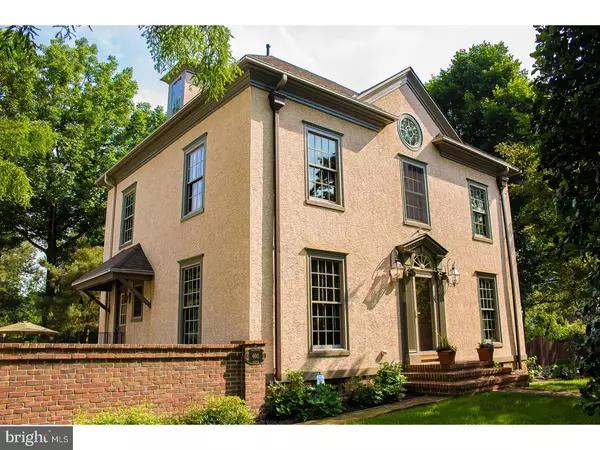For more information regarding the value of a property, please contact us for a free consultation.
Key Details
Sold Price $587,000
Property Type Single Family Home
Sub Type Detached
Listing Status Sold
Purchase Type For Sale
Square Footage 2,795 sqft
Price per Sqft $210
Subdivision None Available
MLS Listing ID 1001754744
Sold Date 12/03/18
Style Colonial
Bedrooms 3
Full Baths 2
Half Baths 1
HOA Y/N N
Abv Grd Liv Area 2,795
Originating Board TREND
Year Built 1992
Annual Tax Amount $13,699
Tax Year 2017
Lot Size 0.497 Acres
Acres 0.5
Lot Dimensions 128X169
Property Description
You will tour this home & someone will be saying "look at the detail." A wonderfully designed Semi Custom 3-4 bedroom home built by Steward "Gub" Maines in 1992 is being offered to a buyer that can appreciate the finer details that went into construction of this lovely property. Outside the brickwork is extensive on the house, on the walks and on the privacy perimeter wall making for such an inviting entrance to the property. The millwork both outside & inside is equally eye catching. Once inside you will be immediately attracted to the entry foyer and the solid wood flooring that flows throughout the first floor. Open eyelines at the front entry allow you to see through to the great room where walls of windows overlook the rear yard, patio and inground pool. The pool is perfectly tucked behind the 2 car detached carriage garage for maximum privacy. The garage is built as well as the home with an unfinished second floor area that can be used for future finishing off as pool house or as an office. Brick walk leads from the garage to a side entry to the home into the great room. Or, there is a brick WALKOUT basement at the basement. Basement is quasi semi finished including being plumbed out for a THIRD full bath perfect for a suite or for pool bath. Back on the interior main floor the kitchen is accented with verde granite, high quality cabinetry & nautical themed tile backsplash. Custom built wall display cabinet for additional kitchen space as well as a walk in pantry tops of the kitchen area. Beautiful open staircase leads the second floor that is home to 3 bedrooms and 2 full baths. The two bedrooms are adorned in colonial times colors with transom windows above the doors further illustrating the detail from the times. The Master bedroom suite is tucked off the rear of the home and features two walk in closets a master bath with tub & stall shower. Special bonus is a large private balcony that overlooks the backyard perfect when you need to get away. But wait, there is more...a third floor space w/ vaulted ceiling and skylights that could be a 4th large bedroom, media room or play space. The mechanicals have been updated &/or rebuilt over the years with dual zone air conditioning to help make the home energy efficient. The home sits on a highly sought after street within a mile walk to the center of downtown Moorestown. You will love the location, the feel of the home, the backyard retreat & the quality of the build that this home provide
Location
State NJ
County Burlington
Area Moorestown Twp (20322)
Zoning SFR
Rooms
Other Rooms Living Room, Dining Room, Primary Bedroom, Bedroom 2, Kitchen, Family Room, Bedroom 1, Laundry, Other
Basement Full
Interior
Interior Features Primary Bath(s), Kitchen - Island, Butlers Pantry, Skylight(s), Stall Shower, Breakfast Area
Hot Water Natural Gas
Heating Gas, Forced Air
Cooling Central A/C
Flooring Wood, Fully Carpeted, Tile/Brick
Fireplaces Number 1
Fireplaces Type Brick
Equipment Oven - Wall, Dishwasher, Disposal
Fireplace Y
Window Features Energy Efficient
Appliance Oven - Wall, Dishwasher, Disposal
Heat Source Natural Gas
Laundry Basement
Exterior
Exterior Feature Patio(s), Balcony
Parking Features Garage Door Opener, Oversized
Garage Spaces 5.0
Fence Other
Pool In Ground
Utilities Available Cable TV
Water Access N
Roof Type Pitched,Shingle
Accessibility None
Porch Patio(s), Balcony
Total Parking Spaces 5
Garage Y
Building
Lot Description Corner, Front Yard, Rear Yard, SideYard(s)
Story 3+
Foundation Brick/Mortar
Sewer Public Sewer
Water Public
Architectural Style Colonial
Level or Stories 3+
Additional Building Above Grade
Structure Type Cathedral Ceilings,9'+ Ceilings
New Construction N
Schools
Elementary Schools Moorestown Upper
Middle Schools Wm Allen Iii
High Schools Moorestown
School District Moorestown Township Public Schools
Others
Senior Community No
Tax ID 22-06505-00011
Ownership Fee Simple
Security Features Security System
Read Less Info
Want to know what your home might be worth? Contact us for a FREE valuation!

Our team is ready to help you sell your home for the highest possible price ASAP

Bought with Simit Patel • Keller Williams Realty - Moorestown
GET MORE INFORMATION




