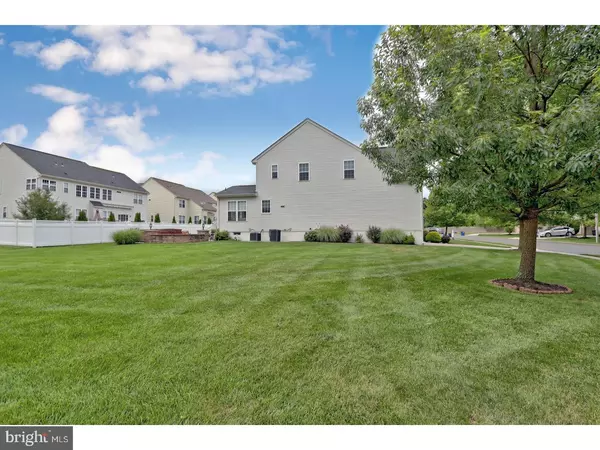For more information regarding the value of a property, please contact us for a free consultation.
Key Details
Sold Price $492,500
Property Type Single Family Home
Sub Type Detached
Listing Status Sold
Purchase Type For Sale
Square Footage 3,514 sqft
Price per Sqft $140
Subdivision The Preserve
MLS Listing ID 1002092670
Sold Date 11/30/18
Style Colonial
Bedrooms 4
Full Baths 3
Half Baths 1
HOA Y/N N
Abv Grd Liv Area 3,514
Originating Board TREND
Year Built 2005
Annual Tax Amount $15,057
Tax Year 2017
Lot Size 0.326 Acres
Acres 0.33
Lot Dimensions 0.33
Property Description
LOCATION, LOCATION, LOCATION!!Looking for new construction? STOP looking - this is the perfect home for you! Welcome to the preserve at Meadow Run, an Orleans Community. Centrally located to all major highways, NJ Turnpike, Routes 206 and 130. The Solebury Georgian Model is one of Orleans finest! The flow of the home is just perfect for entertaining or family time. Upon entering, notice the formal living room, dining room, and home office (if you like, you could turn this into a first floor master), and spacious family room. Hardwood floors throughout the down stairs, with the exception of the kitchen, which offers a curved center island, tile flooring, 42 in. cabinets, granite countertops, and a gran morning room that is spacious enough for those holiday dinners and entertaining. Off the kitchen, you can go down to the basement which is completely finished off,custom built walk in closet and offers an extra room, full bathroom,storage and walk out to the paver patio.The basement could actually serve as an in law suite. Once back upstairs, you can follow the staircase up to the bedrooms. The master bedroom is situated away from the other 3 bedrooms, which offers plenty of privacy, walk-in closets, and full master bath with a sitting area for those cold, cozy nights. While walking over towards the other side of the hallway, you will be able to view the family room with its custom built mantle over the fireplace that just adds elegance to this exquisite home. The other three bedrooms are spacious, and tastefully decorated with neutral decor. The paver patio offers a jacuzzi for those nights when you just need to relax.This is a must see on your list! So many upgrades to mention.Will not last!
Location
State NJ
County Burlington
Area Bordentown Twp (20304)
Zoning RES
Rooms
Other Rooms Living Room, Dining Room, Primary Bedroom, Bedroom 2, Bedroom 3, Kitchen, Family Room, Bedroom 1, Other
Basement Full, Outside Entrance, Fully Finished
Interior
Interior Features Primary Bath(s), Kitchen - Island, Ceiling Fan(s), Dining Area
Hot Water Natural Gas
Heating Oil, Hot Water
Cooling Central A/C
Flooring Wood, Fully Carpeted, Tile/Brick
Fireplaces Number 1
Fireplaces Type Stone
Equipment Built-In Range, Oven - Double, Oven - Self Cleaning, Dishwasher, Refrigerator
Fireplace Y
Appliance Built-In Range, Oven - Double, Oven - Self Cleaning, Dishwasher, Refrigerator
Heat Source Oil
Laundry Basement
Exterior
Exterior Feature Patio(s)
Parking Features Garage Door Opener
Garage Spaces 5.0
Utilities Available Cable TV
Water Access N
Roof Type Pitched
Accessibility None
Porch Patio(s)
Attached Garage 2
Total Parking Spaces 5
Garage Y
Building
Lot Description Corner, Front Yard, Rear Yard, SideYard(s)
Story 3+
Foundation Brick/Mortar
Sewer Public Sewer
Water Public
Architectural Style Colonial
Level or Stories 3+
Additional Building Above Grade
Structure Type Cathedral Ceilings,9'+ Ceilings
New Construction N
Schools
High Schools Bordentown Regional
School District Bordentown Regional School District
Others
Senior Community No
Tax ID 04-00138 10-00006
Ownership Fee Simple
Acceptable Financing Conventional, VA, FHA 203(b), USDA
Listing Terms Conventional, VA, FHA 203(b), USDA
Financing Conventional,VA,FHA 203(b),USDA
Read Less Info
Want to know what your home might be worth? Contact us for a FREE valuation!

Our team is ready to help you sell your home for the highest possible price ASAP

Bought with Donna M Halgas • Long & Foster Real Estate, Inc.
GET MORE INFORMATION




