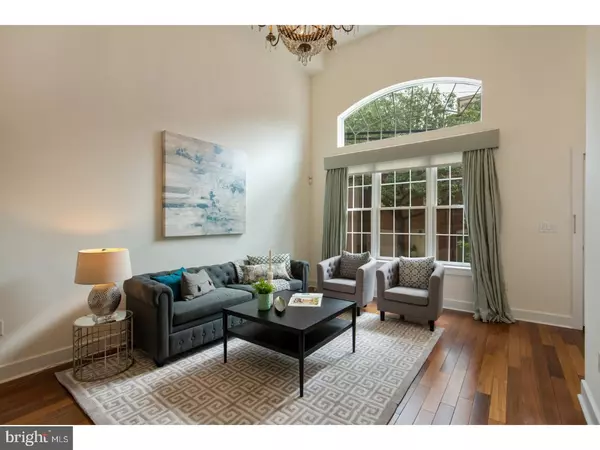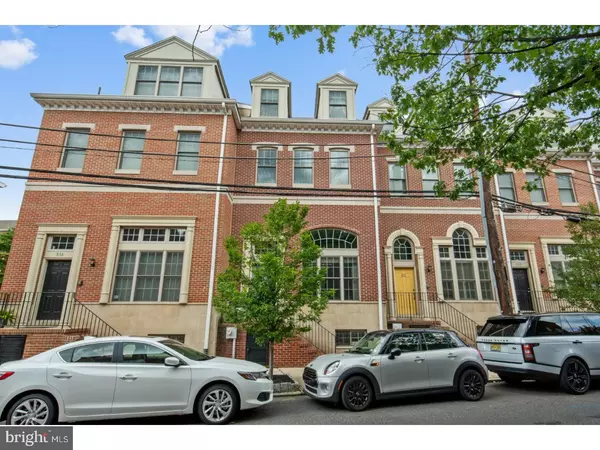For more information regarding the value of a property, please contact us for a free consultation.
Key Details
Sold Price $750,000
Property Type Townhouse
Sub Type Interior Row/Townhouse
Listing Status Sold
Purchase Type For Sale
Square Footage 2,850 sqft
Price per Sqft $263
Subdivision Queen Village
MLS Listing ID 1002292826
Sold Date 11/30/18
Style Reverse
Bedrooms 3
Full Baths 3
Half Baths 1
HOA Fees $105/mo
HOA Y/N Y
Abv Grd Liv Area 2,850
Originating Board TREND
Year Built 2006
Annual Tax Amount $2,654
Tax Year 2018
Lot Size 1,169 Sqft
Acres 0.03
Lot Dimensions 20X58
Property Description
Welcome to Independence Court, a Phase II contemporary 2800 sq ft, 3 bed + den + office, 3.5 bath dramatic home with many custom upgrades, hardwood floors throughout, finished basement, private deck, and 1 car garage, and tax abatement. Located in Meredith school district. 1st floor ? Lovely open and dramatic living room w/ 16 foot ceilings. Huge window with transom powder room and coat closet. A huge contemporary custom kitchen with 42-inch cabinets, a large center island with quartz countertops, stainless steel appliances, and tile backsplash along with a lovely dining room area with atrium doors to a Juliet balcony. 2nd level ? A wide front bedroom with three windows across, two closets and a private marble bath with frameless shower and linen closet. The spacious hallway has a full Carrara marble bath with tub, a washer/dryer room, hall linen closet, and a second HVAC system. The rear bedroom has three windows across allowing great natural light, a closet, and large chalkboard. 3rd level ? Welcome to the master suite. Huge bedroom with two walk-in closets with shelving (one with a window) + extra storage area. A beautiful master bath with large window, double vanity, Jacuzzi, frameless glass with rain shower, a linen closet and slate walls and floors. There is also an office area off of the private deck. Lower level is completely finished den/playroom/media room with high ceilings and great storage space. There is also a second back entrance into another lovely, spacious foyer. Other amenities include two zone HVAC system, iPod docking system, ceiling speakers throughout, camera security system, custom wood blinds, and a 75 gallon hot water heater. There is potential for a second parking spot in the QVNA parking lot at the end of the block. Tax abatement is good through 2020. Enter property through private landscaped courtyard or street. Very convenient location.
Location
State PA
County Philadelphia
Area 19147 (19147)
Zoning RSA5
Rooms
Other Rooms Living Room, Dining Room, Primary Bedroom, Bedroom 2, Kitchen, Family Room, Bedroom 1
Basement Full, Fully Finished
Interior
Interior Features Primary Bath(s), Kitchen - Island, Butlers Pantry, Ceiling Fan(s), Intercom, Kitchen - Eat-In
Hot Water Natural Gas
Heating Gas, Forced Air
Cooling Central A/C
Flooring Wood, Marble
Equipment Disposal
Fireplace N
Appliance Disposal
Heat Source Natural Gas
Laundry Upper Floor
Exterior
Garage Spaces 1.0
Utilities Available Cable TV
Water Access N
Accessibility None
Attached Garage 1
Total Parking Spaces 1
Garage Y
Building
Story 3+
Foundation Concrete Perimeter
Sewer Public Sewer
Water Public
Architectural Style Reverse
Level or Stories 3+
Additional Building Above Grade
Structure Type 9'+ Ceilings
New Construction N
Schools
School District The School District Of Philadelphia
Others
HOA Fee Include Common Area Maintenance,Ext Bldg Maint,Lawn Maintenance,Snow Removal,Management
Senior Community No
Tax ID 022109335
Ownership Fee Simple
Security Features Security System
Acceptable Financing Conventional, VA, FHA 203(b)
Listing Terms Conventional, VA, FHA 203(b)
Financing Conventional,VA,FHA 203(b)
Read Less Info
Want to know what your home might be worth? Contact us for a FREE valuation!

Our team is ready to help you sell your home for the highest possible price ASAP

Bought with Michael Brown • BHHS Fox & Roach Rittenhouse Office at Walnut St
GET MORE INFORMATION




