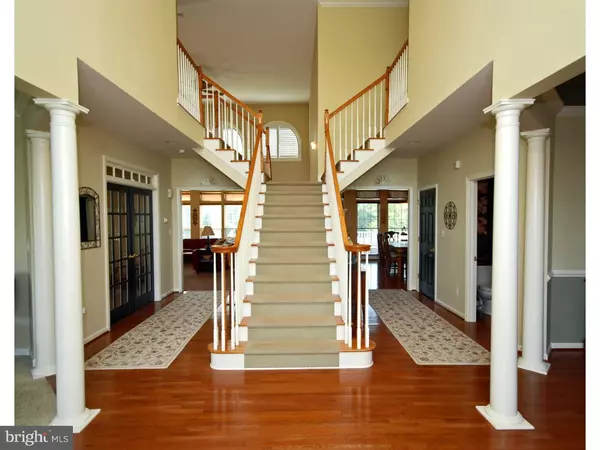For more information regarding the value of a property, please contact us for a free consultation.
Key Details
Sold Price $789,000
Property Type Single Family Home
Sub Type Detached
Listing Status Sold
Purchase Type For Sale
Square Footage 4,408 sqft
Price per Sqft $178
Subdivision Washington Estates
MLS Listing ID 1002351944
Sold Date 11/30/18
Style Colonial
Bedrooms 5
Full Baths 4
Half Baths 1
HOA Fees $130/mo
HOA Y/N Y
Abv Grd Liv Area 4,408
Originating Board TREND
Year Built 2007
Annual Tax Amount $21,712
Tax Year 2018
Lot Size 1.250 Acres
Acres 1.25
Lot Dimensions 00X00
Property Description
Exceptional Brick Front 5 Bedroom 4.5 Bath Balmoral Model with Finished Walkout Basement is situated on a sprawling lot in a fabulous location. The original owners selected exquisite finishes and the upgrades haven't stopped there as they have continued customizing this estate home. The gracious 2 story entry showcases an impressive split staircase. The 1st floor offers 9 foot ceiling, a formal dining room complete with grand pillars,a formal living room which leads into the bright solarium,a study/office, an expansive soaring family room with a majestic stone fireplace complete with floor to ceiling windows, a fabulous oversized eat in kitchen with newer stainless appliances & gleaming granite counters and finally an adjacent mudroom and laundry room which have been smartly coordinated with the same finishes as the kitchen. Even on a hot day you can wander out onto the Trex deck that sprawls across most of the back of the house, because the mobile awning will help shield the sun and allow you to enjoy the view of the generous green professionally landscaped backyard. Upstairs, the master bedroom with tray ceiling has 2 spacious walk in closets, a view of the gorgeous backyard oasis and an en-suite with copious amounts of space and light. You will find a guest room with it's own full bathroom and walk in closet. The other 2 guest rooms also have walk in closets and conveniently share a Jack n Jill bathroom. Don't forget to check out in the 3rd bedroom, the surprise walk in closet that is so large it could be a closet and dressing room combination. The fun begins downstairs in the finished walkout basement complete with a custom wet bar, activity area and t.v room. You can easily accommodate your overnight guests with the 5th bedroom and full bath. The fun doesn't stop with the covered entertaining area right outside the french door. Wander out to the fenced in sparkling pool with a self cleaning system where you can find yourself relaxing with a good book or perhaps cooking for a party with the specially designed outdoor bar with built in grill. To top off of the beauty of this gracious home is a smart energy feature with the solar panels positioned to maximize the southern exposure. Other features and enhancements are a whole house generator, Kinectic water treatment, 3 Zone HVAC,custom landscaping and stamped concrete, outdoor lighting and fire pit. Minutes to Sharon Elementary school, Rt 195 and the NJ Turnpike. Expect to be impressed.
Location
State NJ
County Mercer
Area Robbinsville Twp (21112)
Zoning RR
Direction Northeast
Rooms
Other Rooms Living Room, Dining Room, Primary Bedroom, Bedroom 2, Bedroom 3, Kitchen, Family Room, Bedroom 1, Other, Attic
Basement Full, Outside Entrance
Interior
Interior Features Kitchen - Island, Ceiling Fan(s), Water Treat System, Wet/Dry Bar, Stall Shower, Dining Area
Hot Water Propane
Heating Propane
Cooling Central A/C
Flooring Wood
Fireplaces Number 1
Fireplaces Type Stone
Equipment Dishwasher
Fireplace Y
Appliance Dishwasher
Heat Source Bottled Gas/Propane
Laundry Main Floor
Exterior
Exterior Feature Deck(s), Patio(s)
Parking Features Inside Access
Garage Spaces 5.0
Pool In Ground
Utilities Available Cable TV
Water Access N
Accessibility None
Porch Deck(s), Patio(s)
Attached Garage 3
Total Parking Spaces 5
Garage Y
Building
Story 2
Sewer On Site Septic
Water Well
Architectural Style Colonial
Level or Stories 2
Additional Building Above Grade
Structure Type 9'+ Ceilings
New Construction N
Schools
School District Robbinsville Twp
Others
HOA Fee Include Common Area Maintenance
Senior Community No
Tax ID 12-00047-00004 05
Ownership Fee Simple
Acceptable Financing Conventional
Listing Terms Conventional
Financing Conventional
Read Less Info
Want to know what your home might be worth? Contact us for a FREE valuation!

Our team is ready to help you sell your home for the highest possible price ASAP

Bought with Non Subscribing Member • Non Member Office
GET MORE INFORMATION




