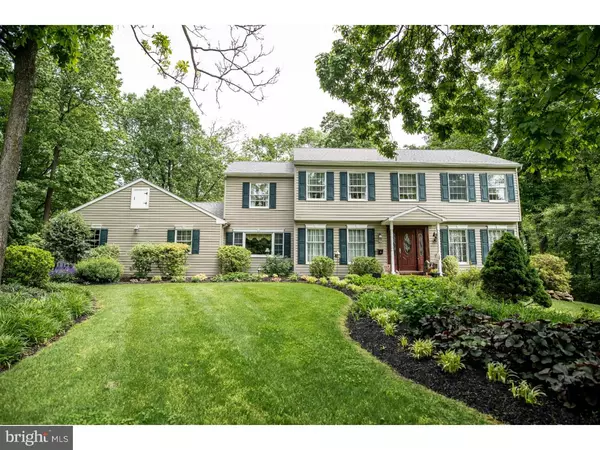For more information regarding the value of a property, please contact us for a free consultation.
Key Details
Sold Price $470,000
Property Type Single Family Home
Sub Type Detached
Listing Status Sold
Purchase Type For Sale
Square Footage 3,147 sqft
Price per Sqft $149
Subdivision Cannon Woods
MLS Listing ID 1007540872
Sold Date 11/30/18
Style Colonial
Bedrooms 4
Full Baths 2
Half Baths 1
HOA Y/N N
Abv Grd Liv Area 3,147
Originating Board TREND
Year Built 1986
Annual Tax Amount $7,962
Tax Year 2018
Lot Size 1.400 Acres
Acres 1.4
Lot Dimensions 0X0
Property Description
Come and see this beautiful, updated 4 bedroom colonial in the award winning Downingtown School District. The home is over 3,100 sq feet, plus a large finished basement on a 1.4 acre lot cul de sac lot. Inside you will find a bright and airy layout, with multiple rooms flowing off of the recently renovated chef's dream kitchen. Off of one end of the kitchen you will find the large family room with brick fireplace and off the other you will find the beautiful sunroom with vaulted ceilings. From the sunroom, step out to your multi-level deck with removable awning and hot tub. The first floor also contains a formal dining room, formal living room, office and powder room. Upstairs you will find a master suite with walk in closet, bathroom and large dressing room with an additional sink. Additionally you will find hall bath with double vanities, 3 generous bedrooms and a large upstairs laundry room that could be converted to a 5th bedroom. The basement is finished with large rooms and a workshop/storage area. Outside you will find a beautifully landscaped lot that is both wooded and private. Don't wait to come and see your new home!
Location
State PA
County Chester
Area Upper Uwchlan Twp (10332)
Zoning R2
Rooms
Other Rooms Living Room, Dining Room, Primary Bedroom, Bedroom 2, Bedroom 3, Kitchen, Family Room, Bedroom 1, Laundry, Other, Attic
Basement Full, Fully Finished
Interior
Interior Features Kitchen - Island, Kitchen - Eat-In
Hot Water Electric
Heating Oil, Forced Air
Cooling Central A/C
Flooring Wood, Fully Carpeted
Fireplaces Number 1
Fireplaces Type Brick
Equipment Cooktop, Oven - Double
Fireplace Y
Appliance Cooktop, Oven - Double
Heat Source Oil
Laundry Upper Floor
Exterior
Exterior Feature Deck(s)
Garage Spaces 6.0
Water Access N
Accessibility None
Porch Deck(s)
Attached Garage 3
Total Parking Spaces 6
Garage Y
Building
Lot Description Cul-de-sac
Story 2
Sewer On Site Septic
Water Public
Architectural Style Colonial
Level or Stories 2
Additional Building Above Grade
New Construction N
Schools
Elementary Schools Springton Manor
Middle Schools Lionville
High Schools Downingtown High School East Campus
School District Downingtown Area
Others
Senior Community No
Tax ID 32-01 -0007.69E0
Ownership Fee Simple
Read Less Info
Want to know what your home might be worth? Contact us for a FREE valuation!

Our team is ready to help you sell your home for the highest possible price ASAP

Bought with Theresa Tarquinio • RE/MAX Professional Realty
GET MORE INFORMATION




