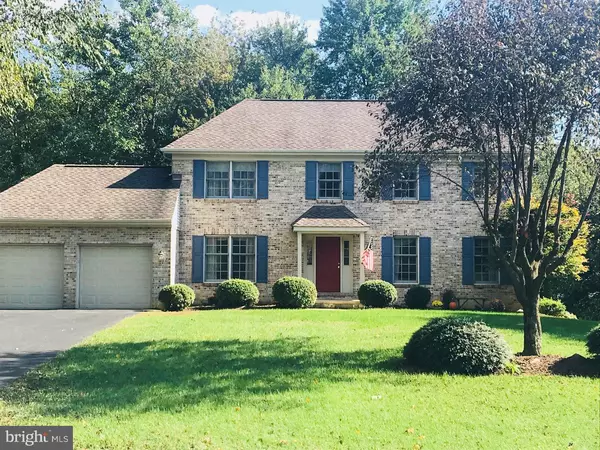For more information regarding the value of a property, please contact us for a free consultation.
Key Details
Sold Price $400,000
Property Type Single Family Home
Sub Type Detached
Listing Status Sold
Purchase Type For Sale
Square Footage 2,650 sqft
Price per Sqft $150
Subdivision Beech Hill
MLS Listing ID DENC100750
Sold Date 11/29/18
Style Colonial
Bedrooms 4
Full Baths 2
Half Baths 1
HOA Fees $8/ann
HOA Y/N Y
Abv Grd Liv Area 2,650
Originating Board TREND
Year Built 1987
Annual Tax Amount $4,163
Tax Year 2017
Lot Size 0.640 Acres
Acres 0.64
Lot Dimensions 299X107
Property Description
Fulfill your wish list with this picture perfect gem in Beech Hill! Step inside through the front door flanked by sidelights & be pleased to see a welcoming entryway a handy coat closet. Notice the professionally faux painted walls adding an elegant flair. From this area is the living room w/neutral carpet, elegant crown moulding & bright windows that bring in natural light. The dining room has more beautiful mouldings & gleaming wood floors. Continue into the impressive eat-in kitchen w/upgraded maple cabinetry, under cabinet lighting, granite countertops, recessed lighting, center island with breakfast bar w/ stools & additional storage, double sink w/charming garden window views & a beautiful bay window in the breakfast nook that boasts cheerful sunlight. This room ideally accesses the powder room, basement, garage, private laundry room with walk-out feature to back deck and den that can serve a variety of uses like a home office or playroom! Also enjoy the spacious family room on this living level with a ton of wall and floor space for you to put to good use and a cozy fireplace with brick surround and wood mantle. This room also accesses the back deck and showcases the gorgeous tree line through the glass door. Continue upstairs to find a stunning master suite with a private dressing area, walk-in closet and private bath with a stall shower with glass enclosure. This room is the perfect retreat! The subsequent bedrooms are generously sized with ample closet storage and bright windows. The hallway on this living level also accesses a useful linen closet and an additional full bathroom with a double sink vanity and tub with tile shower surround. There is still more to explore on this fabulous home tour as you step down into the finished basement. Here you'll find so much more living space for you and your guests to enjoy. The walk-out feature to the backyard is especially useful. There is also a huge workshop here with plenty of built-in shelving. This room will serve you nicely and offers additional storage for you to put to good use. A bonus feature to love about this home includes the huge deck with stairs that access the scenic wooded yard. This beautiful yard is perfect for entertaining and relaxing. The views of the charming forest are enchanting all year long. A newer heating system and remodeled kitchen are among some of the many updates that the current owner has made. This home will surely check all the boxes on your wish list!
Location
State DE
County New Castle
Area Newark/Glasgow (30905)
Zoning NC15
Rooms
Other Rooms Living Room, Dining Room, Primary Bedroom, Bedroom 2, Bedroom 3, Kitchen, Family Room, Bedroom 1, Other, Attic
Basement Full, Outside Entrance, Fully Finished
Interior
Interior Features Primary Bath(s), Kitchen - Island, Butlers Pantry, Ceiling Fan(s), Stall Shower, Kitchen - Eat-In
Hot Water Electric
Heating Gas, Forced Air
Cooling Central A/C
Flooring Wood, Fully Carpeted, Vinyl, Tile/Brick
Fireplaces Number 1
Fireplaces Type Brick
Equipment Built-In Range, Dishwasher, Disposal, Built-In Microwave
Fireplace Y
Window Features Bay/Bow,Replacement
Appliance Built-In Range, Dishwasher, Disposal, Built-In Microwave
Heat Source Natural Gas
Laundry Main Floor
Exterior
Exterior Feature Deck(s)
Parking Features Inside Access, Garage Door Opener
Garage Spaces 5.0
Utilities Available Cable TV
Water Access N
Roof Type Pitched,Shingle
Accessibility None
Porch Deck(s)
Attached Garage 2
Total Parking Spaces 5
Garage Y
Building
Lot Description Level, Front Yard, Rear Yard, SideYard(s)
Story 2
Foundation Concrete Perimeter
Sewer Public Sewer
Water Public
Architectural Style Colonial
Level or Stories 2
Additional Building Above Grade
New Construction N
Schools
School District Christina
Others
Senior Community No
Tax ID 08-023.40-074
Ownership Fee Simple
Acceptable Financing Conventional, VA, FHA 203(b)
Listing Terms Conventional, VA, FHA 203(b)
Financing Conventional,VA,FHA 203(b)
Read Less Info
Want to know what your home might be worth? Contact us for a FREE valuation!

Our team is ready to help you sell your home for the highest possible price ASAP

Bought with Mary Kate Johnston • RE/MAX Associates - Newark
GET MORE INFORMATION




