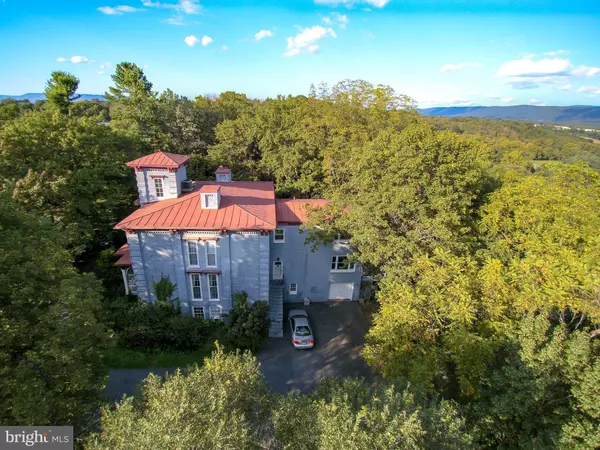For more information regarding the value of a property, please contact us for a free consultation.
Key Details
Sold Price $359,000
Property Type Single Family Home
Sub Type Detached
Listing Status Sold
Purchase Type For Sale
Square Footage 4,508 sqft
Price per Sqft $79
Subdivision None Available
MLS Listing ID 1000423872
Sold Date 11/30/18
Style Other
Bedrooms 6
Full Baths 6
HOA Y/N N
Abv Grd Liv Area 4,508
Originating Board MRIS
Year Built 1868
Annual Tax Amount $2,088
Tax Year 2012
Lot Size 4.550 Acres
Acres 4.55
Property Description
Listed on the National Historic Properties Register. 4+ acres just outside of Edinburg town. Exemplifies quality craftsmanship. Striking curb appeal. Grand entryway, sweeping staircase, detailed woodwork, lvg rm w/frpl, formal dining, 12' & 10' ceilings, wood floors, 5 spacious bdrms incl 2 mst suites, full bsmt, dbl decks w/ beautiful views of the mtns! Former B&B, Poss. event or group home
Location
State VA
County Shenandoah
Zoning B
Rooms
Basement Connecting Stairway, Outside Entrance, Full, Daylight, Partial, Heated, Partially Finished, Walkout Level, Workshop, Windows
Main Level Bedrooms 1
Interior
Interior Features Attic, Family Room Off Kitchen, Breakfast Area, Kitchen - Table Space, Dining Area, Primary Bath(s), Double/Dual Staircase, Entry Level Bedroom, Wood Floors, Floor Plan - Traditional
Hot Water Electric
Heating Baseboard, Forced Air, Radiator, Zoned, Heat Pump(s)
Cooling Ceiling Fan(s), Central A/C
Fireplaces Number 2
Equipment Washer/Dryer Hookups Only, Dishwasher, Refrigerator
Fireplace Y
Appliance Washer/Dryer Hookups Only, Dishwasher, Refrigerator
Heat Source Electric, Bottled Gas/Propane
Exterior
Exterior Feature Porch(es), Deck(s)
Parking Features Underground
Garage Spaces 1.0
Water Access N
View River, Mountain, Garden/Lawn
Roof Type Metal
Accessibility None
Porch Porch(es), Deck(s)
Road Frontage State
Attached Garage 1
Total Parking Spaces 1
Garage Y
Building
Story 3+
Sewer Septic Exists, Septic < # of BR
Water Well
Architectural Style Other
Level or Stories 3+
Additional Building Above Grade
Structure Type Plaster Walls,9'+ Ceilings
New Construction N
Schools
Middle Schools Peter Muhlenberg
High Schools Central
School District Shenandoah County Public Schools
Others
Senior Community No
Tax ID 0018419
Ownership Fee Simple
SqFt Source Estimated
Special Listing Condition Standard
Read Less Info
Want to know what your home might be worth? Contact us for a FREE valuation!

Our team is ready to help you sell your home for the highest possible price ASAP

Bought with Anita H Rhodes • Johnston and Rhodes Real Estate
GET MORE INFORMATION




