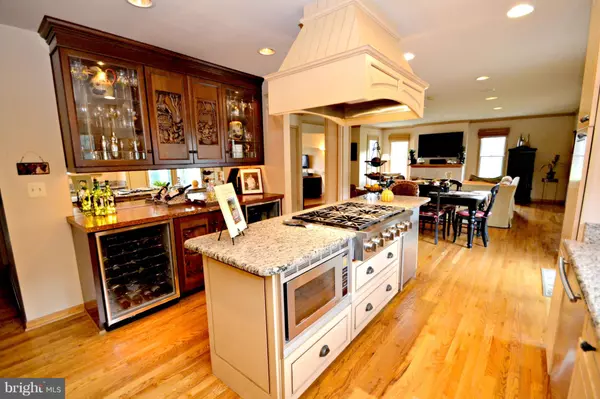For more information regarding the value of a property, please contact us for a free consultation.
Key Details
Sold Price $605,000
Property Type Single Family Home
Sub Type Detached
Listing Status Sold
Purchase Type For Sale
Square Footage 3,930 sqft
Price per Sqft $153
Subdivision None Available
MLS Listing ID 1007542122
Sold Date 11/30/18
Style Colonial
Bedrooms 5
Full Baths 3
Half Baths 1
HOA Y/N N
Abv Grd Liv Area 3,930
Originating Board MRIS
Year Built 1994
Annual Tax Amount $5,137
Tax Year 2017
Lot Size 5.010 Acres
Acres 5.01
Property Description
This Exquisite Custom Colonial set on 5 (+/-) beautifully manicured acres offers a scenic view and so much more. This exceptional home in the idyllic community of Ruppert Acres features 5 Bedrooms, 3.5 Baths and a 3-car garage. From the moment you enter the front door, you are greeted with a feeling of warmth and welcome. The inviting floor plan features a formal living room, family-room with gas fireplace, formal dining room (currently an office) and a Chef s kitchen fully equipped with Dacor appliances and custom wine bar. On the main level, you will find hardwood floors throughout and ceramic tile in the expansive, bright and airy Sun Room. If you love to entertain, you will adore the sprawling multi-level patio with fire pit area, 10 foot stone and granite countertop with built in grill accessible via sliders from the Kitchen and Sun Room. On the upper level, you will find 4 generously-sized bedrooms, a full hall bath, desirable upper level laundry room and an impressive owner s suite. The luxurious owner s suite includes a cozy sitting area with gas fireplace, a grand 15x18 dressing room featuring built in custom closets including a center island and a spa-like full bath with sauna, steam shower and dual vanities. Best of all, this home includes a private 1 Bedroom 1 Bath in law or au pair suite complete with a spacious kitchen, living room and dining area. The sun-filled bedroom offers sliders to a large patio. The private suite is accessible via a separate front entrance with a covered porch and a garage entrance. Alternatively, the private suite can easily be converted to a main level bedroom by opening up the original pocket door entrance off of the main kitchen. The possibilities are endless!
Location
State MD
County Carroll
Zoning RESIDENTIAL
Rooms
Other Rooms Living Room, Primary Bedroom, Bedroom 2, Bedroom 3, Bedroom 4, Kitchen, Family Room, Foyer, Study, Sun/Florida Room, In-Law/auPair/Suite, Laundry
Basement Rear Entrance, Full, Space For Rooms, Walkout Stairs, Outside Entrance
Main Level Bedrooms 1
Interior
Interior Features Attic, Kitchen - Gourmet, Kitchen - Island, Chair Railings, Upgraded Countertops, Crown Moldings, Primary Bath(s), Sauna, Wood Floors, Recessed Lighting, Floor Plan - Open
Hot Water Electric, Multi-tank
Heating Forced Air
Cooling Central A/C, Ceiling Fan(s)
Flooring Wood, Ceramic Tile
Fireplaces Number 2
Fireplaces Type Fireplace - Glass Doors
Equipment Refrigerator, Oven - Double, Cooktop - Down Draft, Dishwasher, Microwave, Six Burner Stove, Washer, Dryer
Fireplace Y
Window Features Skylights
Appliance Refrigerator, Oven - Double, Cooktop - Down Draft, Dishwasher, Microwave, Six Burner Stove, Washer, Dryer
Heat Source Electric
Laundry Upper Floor
Exterior
Exterior Feature Porch(es), Wrap Around, Patio(s)
Parking Features Garage Door Opener, Garage - Side Entry
Garage Spaces 3.0
Utilities Available Under Ground
Water Access N
View Pasture, Scenic Vista
Accessibility None
Porch Porch(es), Wrap Around, Patio(s)
Attached Garage 3
Total Parking Spaces 3
Garage Y
Building
Lot Description Backs to Trees, No Thru Street
Story 3+
Sewer Septic Exists
Water Well
Architectural Style Colonial
Level or Stories 3+
Additional Building Above Grade
New Construction N
Schools
Elementary Schools Mechanicsville
Middle Schools Westminster
High Schools Westminster
School District Carroll County Public Schools
Others
Senior Community No
Tax ID 0704066804
Ownership Fee Simple
SqFt Source Assessor
Security Features Main Entrance Lock
Special Listing Condition Standard
Read Less Info
Want to know what your home might be worth? Contact us for a FREE valuation!

Our team is ready to help you sell your home for the highest possible price ASAP

Bought with Steven R Dambrisi • RE/MAX Advantage Realty
GET MORE INFORMATION




