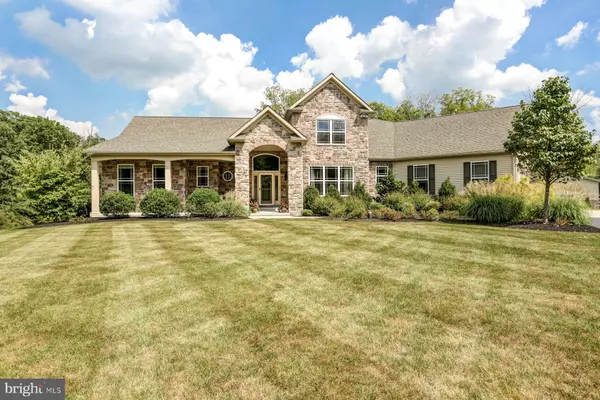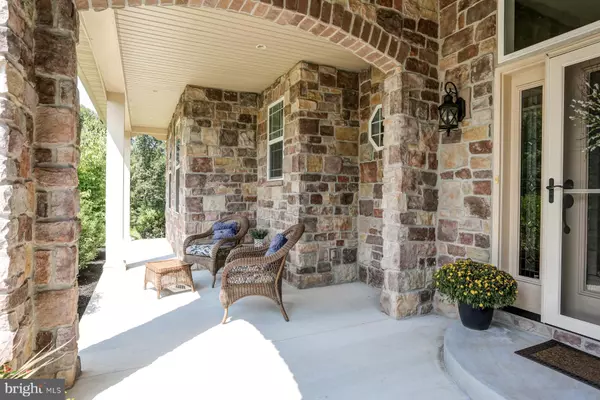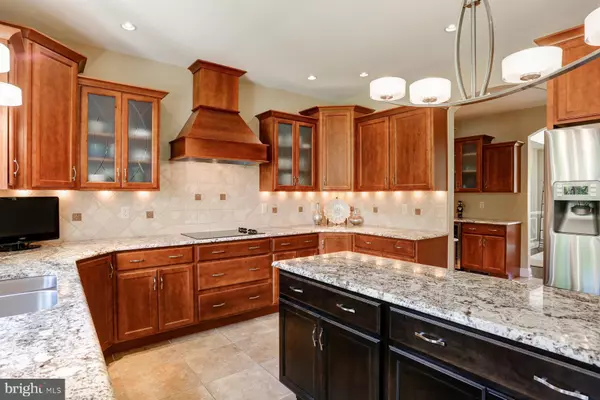For more information regarding the value of a property, please contact us for a free consultation.
Key Details
Sold Price $605,000
Property Type Single Family Home
Sub Type Detached
Listing Status Sold
Purchase Type For Sale
Square Footage 2,850 sqft
Price per Sqft $212
Subdivision None Available
MLS Listing ID 1002601784
Sold Date 11/30/18
Style Contemporary,Traditional
Bedrooms 4
Full Baths 2
Half Baths 1
HOA Y/N N
Abv Grd Liv Area 2,850
Originating Board BRIGHT
Year Built 2011
Annual Tax Amount $8,148
Tax Year 2018
Lot Size 2.000 Acres
Acres 2.08
Property Description
This custom home is rich with design and tasteful finishes to please the finest tastes. Nestled into its own space up against the scenic views of Linglestown and on its own private wooded home site. This home shares entry with only one other home by the same custom builder over 200 yds away. With an elegant, yet bold front entry, your guest can enjoy the gorgeous full front porch or retire to the 14x17 covered all weather deck overlooking its own beautiful wooded backdrop.This home boasts 1st level master suite living with tray ceilings, and a cozy 20x14 entertainment area surrounded by 3 spacious bedrooms on the 2nd level. If you entertain or just love to cook this home was designed with a gourmet kitchen and spacious butlers area by its owners. Not to leave anything undone, you will have a beautiful breakfast nook to enjoy your morning coffee or to set up shop to work from home and a view of the warm and an inviting family room with 18ft vaulted ceilings. Let your imagination run if you want a finished lower level, this home is ready for finishing and has a remarkable 32x14 patio below the covered deck above. Whether you love the outdoors or simply love your privacy, this home has your needs and desires covered and has been impeccably cared for by its owners. **Please don't miss the 21x36 ft pole barn with concrete flooring, water and electric ready for whatever hobbies you may have. This may be the home you've been looking for, don't miss it!We look forward to showing you this gorgeous home and all it has to offer.
Location
State PA
County Dauphin
Area Lower Paxton Twp (14035)
Zoning R1
Rooms
Basement Full
Main Level Bedrooms 4
Interior
Interior Features Butlers Pantry, Built-Ins, Ceiling Fan(s), Crown Moldings, Dining Area, Entry Level Bedroom, Family Room Off Kitchen, Floor Plan - Open, Kitchen - Eat-In, Kitchen - Gourmet, Kitchen - Island, Primary Bath(s), Pantry, Recessed Lighting, Wainscotting, Wood Floors
Heating Geothermal
Cooling Central A/C
Fireplaces Number 1
Fireplaces Type Gas/Propane
Equipment Cooktop, Built-In Microwave, Oven - Double, Range Hood, Stainless Steel Appliances
Fireplace Y
Appliance Cooktop, Built-In Microwave, Oven - Double, Range Hood, Stainless Steel Appliances
Heat Source Geo-thermal
Laundry Main Floor
Exterior
Garage Garage - Side Entry, Garage - Front Entry
Garage Spaces 11.0
Water Access N
View Trees/Woods
Roof Type Architectural Shingle
Street Surface Black Top
Accessibility None
Road Frontage Road Maintenance Agreement
Attached Garage 2
Total Parking Spaces 11
Garage Y
Building
Lot Description Backs to Trees
Story 2
Sewer Other
Water Public
Architectural Style Contemporary, Traditional
Level or Stories 2
Additional Building Above Grade, Below Grade
Structure Type 2 Story Ceilings,9'+ Ceilings,Dry Wall,Tray Ceilings,High
New Construction N
Schools
School District Central Dauphin
Others
Senior Community No
Tax ID 35-007-084-000-0000
Ownership Fee Simple
SqFt Source Assessor
Acceptable Financing Cash, FHA, Conventional, VA
Horse Property N
Listing Terms Cash, FHA, Conventional, VA
Financing Cash,FHA,Conventional,VA
Special Listing Condition Standard
Read Less Info
Want to know what your home might be worth? Contact us for a FREE valuation!

Our team is ready to help you sell your home for the highest possible price ASAP

Bought with AMANDA SZAR • Joy Daniels Real Estate Group, Ltd 2
GET MORE INFORMATION




