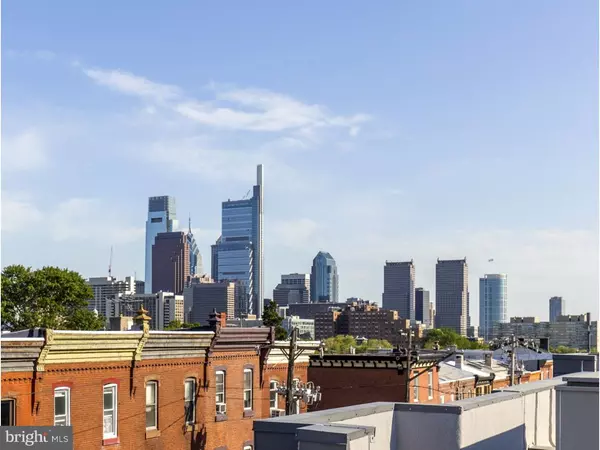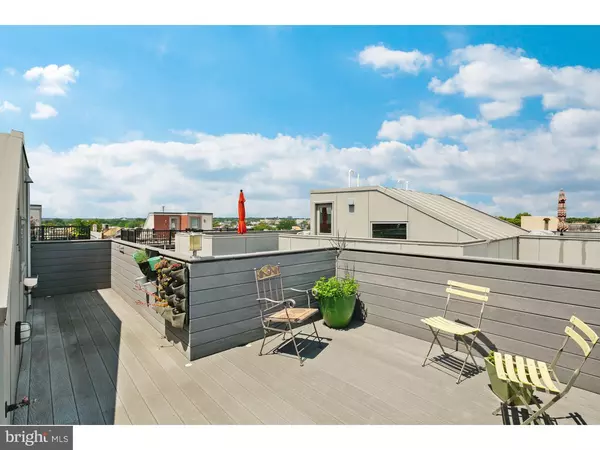For more information regarding the value of a property, please contact us for a free consultation.
Key Details
Sold Price $960,000
Property Type Townhouse
Sub Type Interior Row/Townhouse
Listing Status Sold
Purchase Type For Sale
Square Footage 3,073 sqft
Price per Sqft $312
Subdivision Fairmount
MLS Listing ID 1004908820
Sold Date 11/29/18
Style Straight Thru
Bedrooms 4
Full Baths 3
Half Baths 1
HOA Fees $100/mo
HOA Y/N N
Abv Grd Liv Area 3,073
Originating Board TREND
Year Built 2011
Annual Tax Amount $2,768
Tax Year 2018
Lot Size 1,192 Sqft
Acres 0.03
Lot Dimensions 20X60
Property Description
Move right into this exceptionally well maintained and neutrally decorated, Fairmount Court home with 2 CAR GARAGE and rooftop deck. The extra spacious 20' wide townhome includes a main floor with an open-concept floorplan, ideal for entertaining. Top of the line appointments are showcased in a kitchen that includes an 11' center island with waterfall granite countertops, Grohe fixtures, stainless steel appliances, 5 burner gas cooktop and pantry. Oversized windows throughout means every room is flooded with natural light. Upstairs the owner's suite features an enormous walk-in closet with custom built-ins and en-suite bath offers a double vanity, tile floors, large shower with seamless glass door. There are two additional bedrooms, hall bath and step-saving laundry - all beautifully finished. Continue one level more to find a breathtaking rooftop deck with spectacular Center City views, a perfect retreat! Back downstairs, a first floor office/4th bedroom with full bath, mud room and direct access to the huge two car attached garage offers the utility many modern families crave. And if more space is needed, a fully finished lower level with 9' ceilings is just right for a theater, family room or gym. Ideally located on a leafy block in the heart of Fairmount, this home provides walkable convenience to a number of neighborhood restaurants, cafes, and more. If culture is calling a short stroll to the Benjamin Franklin Parkway will find The Art Museum, Rodin Museum, The Barnes and more. Of course, easy access to Center City, Kelly Drive, highways and public transit basically puts this house in the center of everything. Come visit today!
Location
State PA
County Philadelphia
Area 19130 (19130)
Zoning RSA5
Rooms
Other Rooms Living Room, Dining Room, Primary Bedroom, Bedroom 2, Bedroom 3, Kitchen, Family Room, Bedroom 1
Interior
Interior Features Primary Bath(s), Kitchen - Island, Butlers Pantry, Ceiling Fan(s), Breakfast Area
Hot Water Natural Gas
Heating Gas, Forced Air
Cooling Central A/C
Flooring Wood, Tile/Brick
Equipment Cooktop, Dishwasher, Disposal, Built-In Microwave
Fireplace N
Window Features Energy Efficient
Appliance Cooktop, Dishwasher, Disposal, Built-In Microwave
Heat Source Natural Gas
Laundry Upper Floor
Exterior
Exterior Feature Roof
Garage Spaces 4.0
Utilities Available Cable TV
Water Access N
Roof Type Flat
Accessibility None
Porch Roof
Attached Garage 2
Total Parking Spaces 4
Garage Y
Building
Story 3+
Sewer Public Sewer
Water Public
Architectural Style Straight Thru
Level or Stories 3+
Additional Building Above Grade
Structure Type 9'+ Ceilings
New Construction N
Schools
Middle Schools Bache-Martin School
High Schools Frankford
School District The School District Of Philadelphia
Others
HOA Fee Include Common Area Maintenance,Snow Removal
Senior Community No
Tax ID 151219650
Ownership Fee Simple
Security Features Security System
Read Less Info
Want to know what your home might be worth? Contact us for a FREE valuation!

Our team is ready to help you sell your home for the highest possible price ASAP

Bought with Jonathan H Katz • DRG Philly
GET MORE INFORMATION




