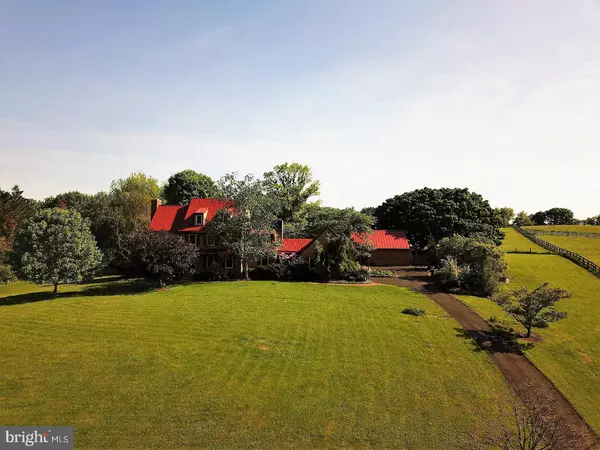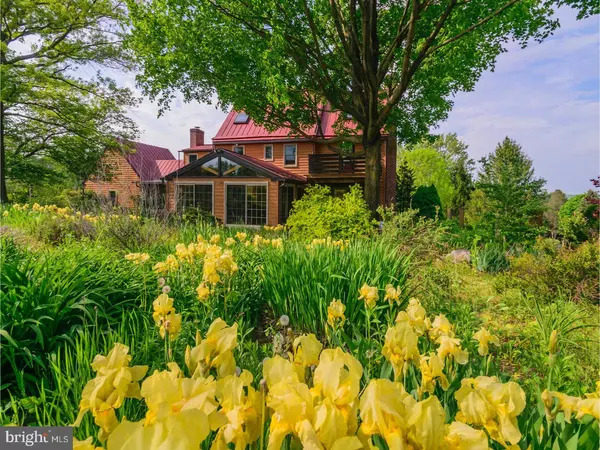For more information regarding the value of a property, please contact us for a free consultation.
Key Details
Sold Price $650,000
Property Type Single Family Home
Sub Type Detached
Listing Status Sold
Purchase Type For Sale
Square Footage 2,975 sqft
Price per Sqft $218
Subdivision None Available
MLS Listing ID 1000909216
Sold Date 11/27/18
Style Colonial
Bedrooms 6
Full Baths 3
Half Baths 1
HOA Y/N N
Abv Grd Liv Area 2,975
Originating Board TREND
Year Built 1986
Annual Tax Amount $10,606
Tax Year 2018
Lot Size 7.100 Acres
Acres 7.1
Property Description
At the top of the hill, this home is nestled among the most beautiful lush landscape and acreage. This expansive home sits on 7.1 acres where beauty abounds all around. The exterior of the home boasts beautiful stone pathways into the garden or take a walk over the tiny bridge to the gazebo which overlooks the pasture. This fenced property is ready for your horses! There is also a barn, currently a workshop but has the capability of being easily transitioned to hold horses. Hay loft included! Stepping into the foyer you are welcomed into the large living room with brick fireplace to the left or view the formal dining room to your right. Just imagine huge family gatherings in this formal room, with beautiful hardwood flooring throughout. The massive kitchen with its huge island is ready to handle all your cooking and preparation needs. Corian countertops, and generous cabinetry offers tons of storage. Equipped with stainless steel appliances, refrigerator, under counter wine fridge, island prep sink, dishwasher, new built-in microwave, wall oven, and electric cooktop that is being installed and a large pantry with custom shelving. The kitchen leads to a cozy den with another brick wood burning fireplace that also enters to one of the homes sunrooms, and opens up to the custom built large enclosed sunroom with high cathedral ceiling adorned with cedar wood beams. Sliding doors surround the room overlooking the breathtaking back yard views, leading you to an outdoor deck. Propane stove included for chilly evenings. Take the lovely hardwood stairs to the second level where there are four nice sized bedrooms and a hall bath. The master bedroom offers a wood burning brick surround fireplace, his and hers large closets and a bathroom with full size shower and double vanity. There is also a deck to step out and enjoy relaxation. The fourth bedroom was converted into a library with custom built-in bookcases. On the third level you will find the finished attic with two large additional bedrooms, served by a full bathroom with soaker tub/jets and separate stall shower. Note the finished basement with 2 large areas for your storage or workshop area. This property has been well loved over the years by the original owners who maintained this home with pride. Prime location in the award winning Unionville-Chadds Ford School District. Only a short drive to neighboring ChesLen Preserve, Kennett Square dining, shopping, Rt. 1 and the renowned Longwood Gardens.
Location
State PA
County Chester
Area Newlin Twp (10349)
Zoning R2
Rooms
Other Rooms Living Room, Dining Room, Primary Bedroom, Bedroom 2, Bedroom 3, Kitchen, Family Room, Bedroom 1, Laundry, Other, Attic
Basement Full, Fully Finished
Interior
Interior Features Primary Bath(s), Kitchen - Island, Butlers Pantry, Skylight(s), Ceiling Fan(s), WhirlPool/HotTub, Water Treat System, Stall Shower, Kitchen - Eat-In
Hot Water Electric
Heating Heat Pump - Oil BackUp, Forced Air
Cooling Central A/C
Flooring Wood
Fireplaces Type Brick
Equipment Cooktop, Oven - Wall, Dishwasher, Refrigerator
Fireplace N
Window Features Energy Efficient,Replacement
Appliance Cooktop, Oven - Wall, Dishwasher, Refrigerator
Laundry Main Floor
Exterior
Exterior Feature Deck(s), Patio(s), Porch(es)
Parking Features Inside Access, Garage Door Opener
Garage Spaces 5.0
Fence Other
Utilities Available Cable TV
Water Access N
Roof Type Metal
Accessibility None
Porch Deck(s), Patio(s), Porch(es)
Attached Garage 2
Total Parking Spaces 5
Garage Y
Building
Lot Description Sloping, Front Yard, Rear Yard
Story 3+
Sewer On Site Septic
Water Well
Architectural Style Colonial
Level or Stories 3+
Additional Building Above Grade
Structure Type Cathedral Ceilings
New Construction N
Schools
Elementary Schools Unionville
Middle Schools Charles F. Patton
High Schools Unionville
School District Unionville-Chadds Ford
Others
Senior Community No
Tax ID 49-02 -0042.1000
Ownership Fee Simple
Acceptable Financing Conventional, VA, FHA 203(b)
Listing Terms Conventional, VA, FHA 203(b)
Financing Conventional,VA,FHA 203(b)
Read Less Info
Want to know what your home might be worth? Contact us for a FREE valuation!

Our team is ready to help you sell your home for the highest possible price ASAP

Bought with Non Subscribing Member • Non Member Office
GET MORE INFORMATION




