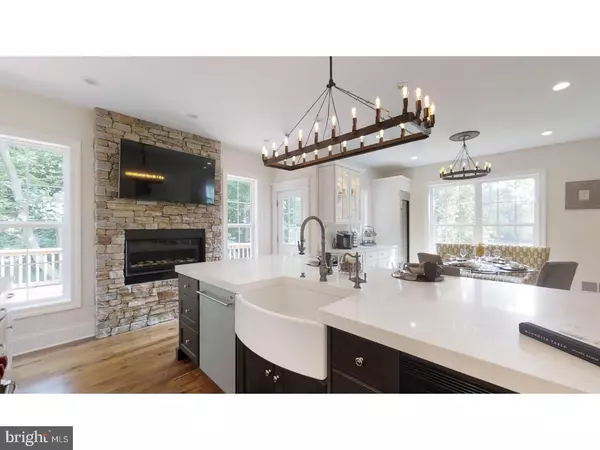For more information regarding the value of a property, please contact us for a free consultation.
Key Details
Sold Price $715,000
Property Type Single Family Home
Sub Type Detached
Listing Status Sold
Purchase Type For Sale
Square Footage 3,748 sqft
Price per Sqft $190
Subdivision None Available
MLS Listing ID 1002200584
Sold Date 11/26/18
Style Colonial
Bedrooms 4
Full Baths 3
Half Baths 1
HOA Y/N N
Abv Grd Liv Area 3,748
Originating Board TREND
Year Built 2015
Annual Tax Amount $12,014
Tax Year 2018
Lot Size 3,000 Sqft
Acres 0.7
Lot Dimensions 149 X 198
Property Description
Stately Custom Home Situated On Large Lot In A Serene Cul-De-Sac Setting. Living Rm entrance features distressed Black Walnut hardwoods throughout creating a "vintage look" enhancing white coffer ceiling, stone fireplace & deep sill bay window reminiscent of a Hampton's Beach house. Guests are amazed by your gourmet inspired kitchen featuring Stainless Subzero fridge, Wolf 6 burner cooktop, Wolf hood, Wolf microwave & Subzero full-length wine fridge for the sommelier and/or novice wine collector. 10Ft Quartz island & dining rm lends abundant seating. Quartz countertops & backsplash add a unique flair to the surrounding custom soft-close cabinetry w/glass door accents. Deep Rohl fireclay farm sink & Waterstone faucet featuring filtered and instant hot water. The remote stone fireplace adds atmosphere to any occasion. You will rave about this kitchen! Expansive deck w/natural gas hook up for grilling overlooking park-like setting suitable for parties or intimate dining, no matter the occasion your guests will remember the experience. Mudroom entrance from 2 car garage w/large pantry. Professional home office w/elegant glass door entrance. Powder room finishes the 1st floor. French door entry to luxurious Master Bedroom Retreat awaits your arrival at the end of a long day. Welcoming sitting area w/decorative window. Spacious bedroom highlighted by a dramatic coffered ceiling. Spa-inspired ensuite showcases Victoria & Albert slipper tub w/Rohl Perrin & Rowe freestanding faucet/handshower, double bowl vanity, tiled shower w/frameless glass enclosure and plenty of built-in storage. Fall in love w/custom designed closet/vanity rm where every belonging has a place. Center island showpiece w/lighted glass drawers, lighted closet rods, lighted shoe shelves & two velvet glass top jewelry drawers to quickly choose your pieces. Vanity area w/sink & storage, pull-out valet rods, custom tie & belt pullouts. Stylish chandelier & beverage fridge to quench your thirst when readying for a night out or an intimate champagne toast. Two additional bedrooms w/closet organizers & double bowl vanity hall bath finish the2nd flr. Lower Level features 4th Bedroom, full bath, gym & sitting area. Minutes to downtown Phoenixville, Historic Valley Forge Park, King of Prussia shopping & restaurants. There are just Too Many Amenities to list here, please see attached list and pricing. uUpgrades paid outside of sale price to keep taxes low. Public records doesn't reflect true purchase price
Location
State PA
County Chester
Area Schuylkill Twp (10327)
Zoning R2
Rooms
Other Rooms Living Room, Dining Room, Primary Bedroom, Bedroom 2, Bedroom 3, Kitchen, Family Room, Bedroom 1, Laundry, Other
Basement Full, Fully Finished
Interior
Interior Features Primary Bath(s), Kitchen - Island, Butlers Pantry, Stall Shower, Breakfast Area
Hot Water Natural Gas
Heating Gas, Forced Air
Cooling Central A/C
Flooring Wood, Tile/Brick
Fireplaces Number 2
Fireplaces Type Stone, Gas/Propane
Equipment Built-In Range, Dishwasher, Refrigerator, Disposal, Energy Efficient Appliances, Built-In Microwave
Fireplace Y
Window Features Energy Efficient
Appliance Built-In Range, Dishwasher, Refrigerator, Disposal, Energy Efficient Appliances, Built-In Microwave
Heat Source Natural Gas
Laundry Upper Floor
Exterior
Exterior Feature Deck(s)
Garage Spaces 5.0
Utilities Available Cable TV
Water Access N
Roof Type Pitched,Shingle,Metal,Wood
Accessibility None
Porch Deck(s)
Attached Garage 2
Total Parking Spaces 5
Garage Y
Building
Lot Description Front Yard, Rear Yard, SideYard(s)
Story 2
Foundation Concrete Perimeter
Sewer Public Sewer
Water Public
Architectural Style Colonial
Level or Stories 2
Additional Building Above Grade
Structure Type 9'+ Ceilings
New Construction N
Schools
School District Phoenixville Area
Others
Senior Community No
Tax ID 27-06A-0132
Ownership Fee Simple
Security Features Security System
Read Less Info
Want to know what your home might be worth? Contact us for a FREE valuation!

Our team is ready to help you sell your home for the highest possible price ASAP

Bought with Jane F Ward • Keller Williams Real Estate -Exton
GET MORE INFORMATION




