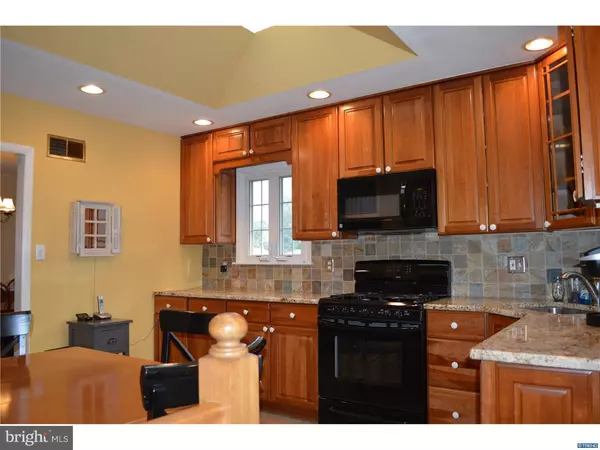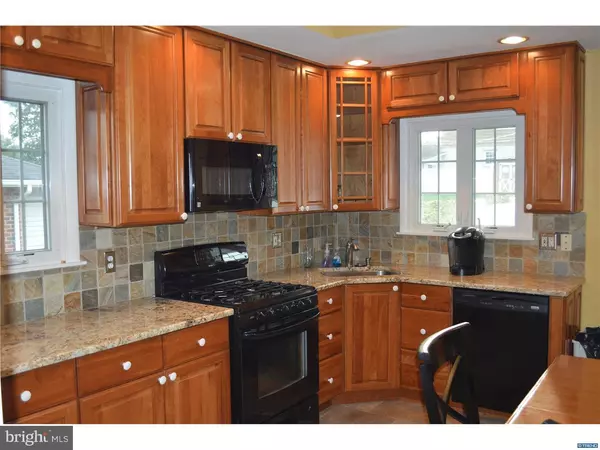For more information regarding the value of a property, please contact us for a free consultation.
Key Details
Sold Price $240,000
Property Type Single Family Home
Sub Type Detached
Listing Status Sold
Purchase Type For Sale
Subdivision Cedarcrest
MLS Listing ID 1009554914
Sold Date 11/21/18
Style Ranch/Rambler
Bedrooms 3
Full Baths 2
HOA Y/N N
Originating Board TREND
Year Built 1964
Annual Tax Amount $1,164
Tax Year 2017
Lot Size 8,276 Sqft
Acres 0.19
Lot Dimensions 118X70
Property Description
Lovingly maintained and updated by the original owners. Solid brick ranch home in desirable Cedarcrest community. Beautifully updated kitchen featuring stylish granite counters and an abundance of cabinetry. Updated baths. Gleaming hardwoods on main level. Freshly painted and neutral. Updated systems including roof (2010) and HVAC (2012). Spacious rear deck overlooking lovely backyard. Additional living space in lower level with full bath. Welcome home! Estate sale. Property being sold in "as is" condition. Inspections are for information purposes only.
Location
State DE
County New Castle
Area Elsmere/Newport/Pike Creek (30903)
Zoning NC6.5
Rooms
Other Rooms Living Room, Dining Room, Primary Bedroom, Bedroom 2, Kitchen, Family Room, Bedroom 1
Basement Full
Interior
Interior Features Kitchen - Eat-In
Hot Water Natural Gas
Heating Gas, Forced Air
Cooling Central A/C
Flooring Wood
Fireplace N
Heat Source Natural Gas
Laundry Lower Floor
Exterior
Exterior Feature Deck(s)
Water Access N
Roof Type Pitched
Accessibility None
Porch Deck(s)
Garage N
Building
Story 1
Foundation Brick/Mortar
Sewer Public Sewer
Water Public
Architectural Style Ranch/Rambler
Level or Stories 1
New Construction N
Schools
School District Red Clay Consolidated
Others
Senior Community No
Tax ID 0803840238
Ownership Fee Simple
Acceptable Financing Conventional
Listing Terms Conventional
Financing Conventional
Read Less Info
Want to know what your home might be worth? Contact us for a FREE valuation!

Our team is ready to help you sell your home for the highest possible price ASAP

Bought with Verna Anita Watson • Long & Foster Real Estate, Inc.
GET MORE INFORMATION




