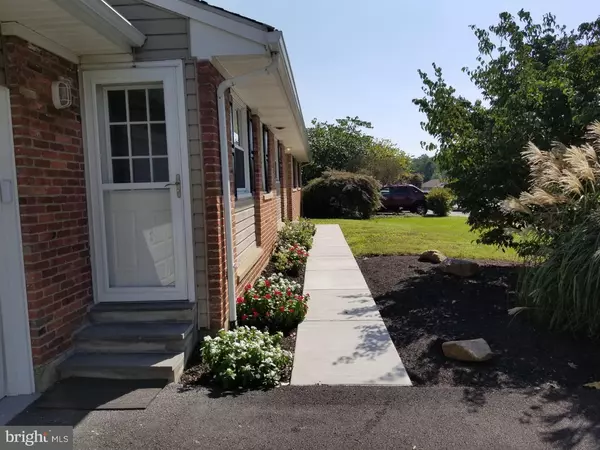For more information regarding the value of a property, please contact us for a free consultation.
Key Details
Sold Price $322,000
Property Type Single Family Home
Sub Type Detached
Listing Status Sold
Purchase Type For Sale
Square Footage 2,200 sqft
Price per Sqft $146
Subdivision Meriden
MLS Listing ID 1002288168
Sold Date 11/21/18
Style Ranch/Rambler
Bedrooms 3
Full Baths 2
Half Baths 1
HOA Y/N N
Abv Grd Liv Area 2,200
Originating Board TREND
Year Built 1962
Annual Tax Amount $2,360
Tax Year 2017
Lot Size 7,405 Sqft
Acres 0.17
Lot Dimensions 100X75
Property Description
Stunning ranch home completely remodeled. One level living at it's finest! Lovely one street community in prime North Wilmington location. Enter into large foyer with new tile flooring, gleaming hardwood floors throughout, open floor plan with easy flow between living room, dining room & gorgeous kitchen. Kitchen with granite counter tops, new subway tile backsplash, hardwood floors, large pantry, recessed lighting, new island & high end appliances, updated cabinetry. Master bedroom with full bath. All bathrooms completely remodeled. French doors in dining room open to 4 season Florida room with gorgeous flooring is perfect for entertaining. Deck leads to fenced rear yard. Family room and laundry room on main floor. Lower level has beautiful plush new carpeting, powder room, large den, & office area. Utility area is great for storage. Brand new HWH, lighting, etc. One car garage & double driveway. New sidewalk leading to beautiful new front door. Not one detail has been missed in this gorgeous home....new,new,new! Maintenance free brick and vinyl exterior. Tons of living space in this beautiful home - LR, FR ,Den, & Florida Room with heat. Move in and enjoy! Home is conveniently located in close proximity to shopping, restaurants, train stations, museums and the Philadelphia airport.
Location
State DE
County New Castle
Area Brandywine (30901)
Zoning NC6.5
Rooms
Other Rooms Living Room, Dining Room, Primary Bedroom, Bedroom 2, Kitchen, Family Room, Bedroom 1, Laundry, Other
Basement Partial, Fully Finished
Interior
Interior Features Primary Bath(s), Kitchen - Island, Butlers Pantry, Ceiling Fan(s), Kitchen - Eat-In
Hot Water Natural Gas
Heating Gas, Forced Air
Cooling Central A/C
Flooring Wood, Fully Carpeted, Tile/Brick
Equipment Built-In Range, Oven - Self Cleaning, Dishwasher, Refrigerator
Fireplace N
Window Features Energy Efficient
Appliance Built-In Range, Oven - Self Cleaning, Dishwasher, Refrigerator
Heat Source Natural Gas
Laundry Main Floor
Exterior
Exterior Feature Deck(s)
Parking Features Garage Door Opener
Garage Spaces 3.0
Fence Other
Water Access N
Roof Type Shingle
Accessibility None
Porch Deck(s)
Attached Garage 1
Total Parking Spaces 3
Garage Y
Building
Lot Description Level, Front Yard, Rear Yard, SideYard(s)
Story 1
Sewer Public Sewer
Water Public
Architectural Style Ranch/Rambler
Level or Stories 1
Additional Building Above Grade
New Construction N
Schools
School District Brandywine
Others
Senior Community No
Tax ID 06-069.00-043
Ownership Fee Simple
Acceptable Financing Conventional, VA, FHA 203(b)
Listing Terms Conventional, VA, FHA 203(b)
Financing Conventional,VA,FHA 203(b)
Read Less Info
Want to know what your home might be worth? Contact us for a FREE valuation!

Our team is ready to help you sell your home for the highest possible price ASAP

Bought with Wendi Ke • Patterson-Schwartz-Brandywine
GET MORE INFORMATION




