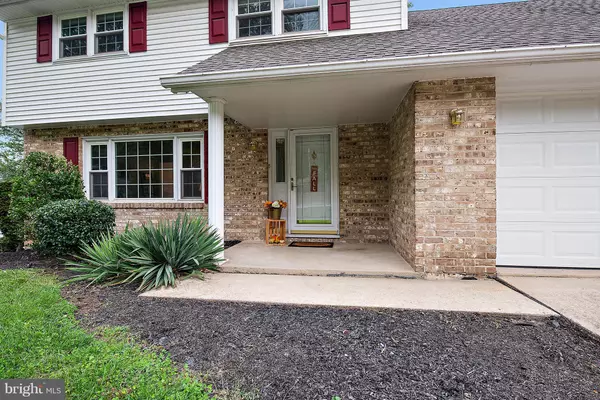For more information regarding the value of a property, please contact us for a free consultation.
Key Details
Sold Price $230,000
Property Type Single Family Home
Sub Type Detached
Listing Status Sold
Purchase Type For Sale
Square Footage 2,165 sqft
Price per Sqft $106
Subdivision Penn Oaks
MLS Listing ID 1009907406
Sold Date 11/20/18
Style Colonial
Bedrooms 4
Full Baths 2
Half Baths 1
HOA Y/N N
Abv Grd Liv Area 2,165
Originating Board BRIGHT
Year Built 1966
Annual Tax Amount $4,645
Tax Year 2018
Lot Size 0.292 Acres
Acres 0.29
Property Description
Great Opportunity to own a home in the popular Penn Oaks Neighborhood! This 4BR/2.5BA Colonial sits on a lot backing up to and overlooking Penn Oaks Park and is within walking distance to Penn Oaks Swim Club. Awesome Location! Recently refreshed with new carpet & paint! Walk in the home to a cozy living room with a gas fireplace. Light & Bright Kitchen w/ dining area & large center island. 1st floor Family Room offers additional living/entertaining space. Enjoy a nice cup of coffee on one of the two decks that overlook a fenced backyard with Penn Oaks Park in the distance. Unfinished walkout basement provides more opportunity for living space! 2 car attached garage. All appliances included in the sale, plus a 1 year HMS Home Warranty. Don't miss out on this one- schedule your showing today!
Location
State PA
County York
Area Springettsbury Twp (15246)
Zoning RESIDENTIAL
Rooms
Other Rooms Living Room, Dining Room, Bedroom 2, Bedroom 3, Bedroom 4, Kitchen, Family Room, Basement, Bedroom 1, Full Bath, Half Bath
Basement Full, Unfinished, Walkout Level, Outside Entrance, Rear Entrance
Interior
Interior Features Carpet, Ceiling Fan(s), Crown Moldings, Dining Area, Kitchen - Island, Pantry, Stall Shower, Wainscotting, Wood Floors
Heating Forced Air
Cooling Central A/C
Flooring Carpet, Hardwood, Vinyl
Fireplaces Number 1
Fireplaces Type Brick, Gas/Propane
Equipment Built-In Microwave, Cooktop, Dishwasher, Dryer, Oven - Wall, Refrigerator, Washer, Water Heater
Furnishings No
Fireplace Y
Appliance Built-In Microwave, Cooktop, Dishwasher, Dryer, Oven - Wall, Refrigerator, Washer, Water Heater
Heat Source Natural Gas
Laundry Basement
Exterior
Exterior Feature Deck(s), Porch(es)
Garage Garage - Front Entry
Garage Spaces 2.0
Fence Partially, Vinyl
Water Access N
Roof Type Asphalt,Shingle
Accessibility None
Porch Deck(s), Porch(es)
Road Frontage Boro/Township
Attached Garage 2
Total Parking Spaces 2
Garage Y
Building
Lot Description Cleared, Level
Story 2
Sewer Public Sewer
Water Public
Architectural Style Colonial
Level or Stories 2
Additional Building Above Grade, Below Grade
New Construction N
Schools
Elementary Schools Hayshire
Middle Schools Central York
High Schools Central York
School District Central York
Others
Senior Community No
Tax ID 46-000-22-0297-00-00000
Ownership Fee Simple
SqFt Source Estimated
Acceptable Financing Cash, FHA, VA
Horse Property N
Listing Terms Cash, FHA, VA
Financing Cash,FHA,VA
Special Listing Condition Standard
Read Less Info
Want to know what your home might be worth? Contact us for a FREE valuation!

Our team is ready to help you sell your home for the highest possible price ASAP

Bought with David L Hyson • Century 21 Core Partners
GET MORE INFORMATION




