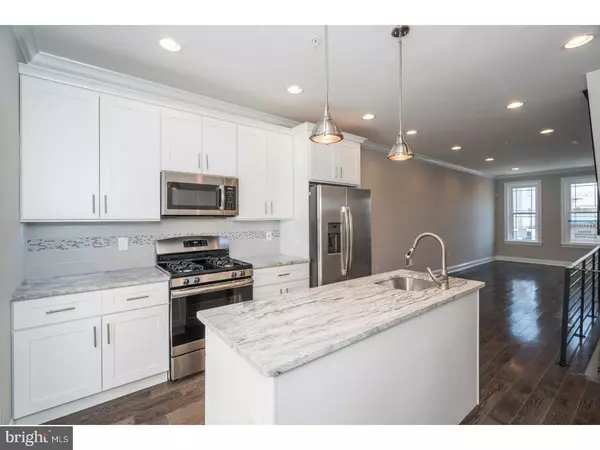For more information regarding the value of a property, please contact us for a free consultation.
Key Details
Sold Price $320,000
Property Type Townhouse
Sub Type Interior Row/Townhouse
Listing Status Sold
Purchase Type For Sale
Subdivision Port Richmond
MLS Listing ID 1002056010
Sold Date 11/19/18
Style Contemporary
Bedrooms 3
Full Baths 3
HOA Y/N N
Originating Board TREND
Year Built 2018
Annual Tax Amount $115
Tax Year 2018
Lot Size 700 Sqft
Acres 0.02
Lot Dimensions 14X50
Property Description
Found on a quaint residential street in Port Richmond, enter 3356 Agate Street and discover desirable details throughout, including hardwood flooring, recessed lighting, large windows and a sliding glass door in the kitchen for plenty of natural light. The home features a large living room with built in speakers and an open dining room showcasing any furniture arrangement to suit your taste. Continue into the newly designed kitchen, complete with granite counters, stainless steel appliances, tiled backsplash and three sets of kitchen cabinets for plenty of preparation space with access through sliding doors to a concrete rear yard, perfect for lounging on sunny days! The second floor features two light filled bedrooms with ample closet space, and a full tiled bath with tub and shower. The third floor reveals a fabulous master suite with walk in closet, trey ceiling with ambiance rope lighting, a full bath with stall shower with a frameless glass enclosure. Be sure to stop by the 3rd floor's wet bar before heading up to the full sized roofdeck with built in speakers and tons of builtin lighting, just the spot to sit back and admire the fantastic view. Still not enough room for you? Check out the full finished basement, with full tiled bath for your comfort & convenience. With a 10 year tax abatement, this is one you definitely don't want to miss!
Location
State PA
County Philadelphia
Area 19134 (19134)
Zoning RSA5
Rooms
Other Rooms Living Room, Dining Room, Primary Bedroom, Bedroom 2, Kitchen, Family Room, Bedroom 1, Laundry
Basement Full
Interior
Hot Water Natural Gas
Heating Gas
Cooling Central A/C
Fireplace N
Heat Source Natural Gas
Laundry Upper Floor
Exterior
Water Access N
Accessibility None
Garage N
Building
Story 3+
Sewer Public Sewer
Water Public
Architectural Style Contemporary
Level or Stories 3+
New Construction Y
Schools
School District The School District Of Philadelphia
Others
Senior Community No
Tax ID 451419600
Ownership Fee Simple
Read Less Info
Want to know what your home might be worth? Contact us for a FREE valuation!

Our team is ready to help you sell your home for the highest possible price ASAP

Bought with Christy L Taylor • RE/MAX One Realty
GET MORE INFORMATION




