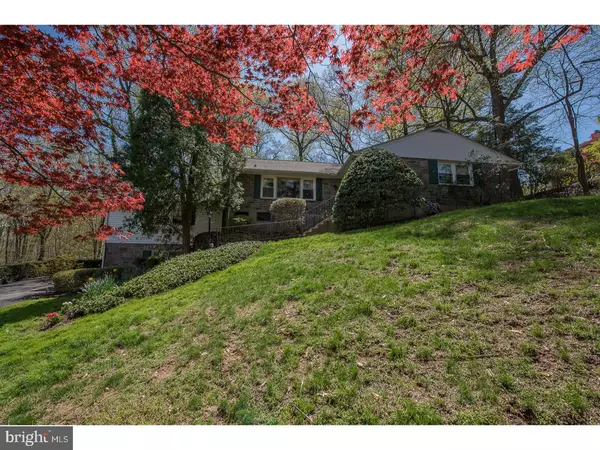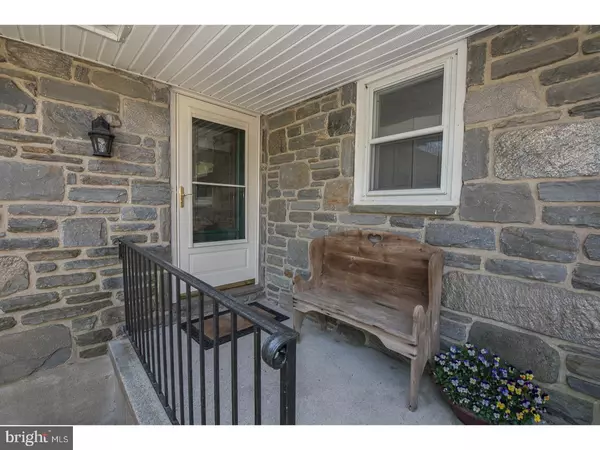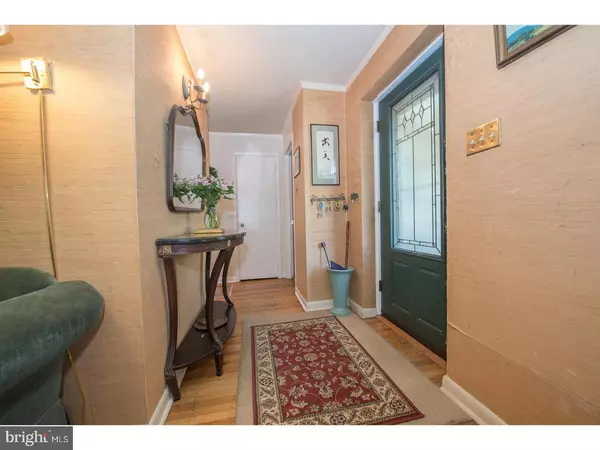For more information regarding the value of a property, please contact us for a free consultation.
Key Details
Sold Price $435,000
Property Type Single Family Home
Sub Type Detached
Listing Status Sold
Purchase Type For Sale
Square Footage 2,922 sqft
Price per Sqft $148
Subdivision None Available
MLS Listing ID 1000671492
Sold Date 11/05/18
Style Other,Split Level
Bedrooms 5
Full Baths 2
Half Baths 1
HOA Y/N N
Abv Grd Liv Area 2,922
Originating Board TREND
Year Built 1956
Annual Tax Amount $5,680
Tax Year 2018
Lot Size 1.189 Acres
Acres 1.19
Lot Dimensions 58
Property Description
Welcome to this nature-lovers paradise! This 5 Bedroom, 2 and a Half Bathroom home is set high on a hill on a quiet cul-de-sac street with gorgeous views of the woods surrounding it. This incredible property with a small pond and waterfall feels like a mountain retreat. The sliding door off the dining room steps out onto a spacious wood deck for entertaining and bird watching. Beautiful hardwood floors and a large picture window in front enhance the open floorplan of the Living Room and Dining Room. Eat-In Kitchen with a sunny greenhouse window brings the outside in, and an enclosed porch/sunroom makes a great place for lounging year-round. Bedroom that walks out to sunroom could easily be used as a Family Room. 2 bedrooms on Lower Level. One-car garage. Don't miss this spacious, well-kept home!
Location
State PA
County Montgomery
Area Upper Merion Twp (10658)
Zoning R1
Rooms
Other Rooms Living Room, Dining Room, Primary Bedroom, Bedroom 2, Bedroom 3, Kitchen, Bedroom 1, Laundry, Other
Basement Full
Interior
Interior Features Skylight(s), Kitchen - Eat-In
Hot Water Oil
Heating Oil
Cooling Central A/C
Flooring Wood, Fully Carpeted
Fireplaces Number 1
Fireplaces Type Stone
Equipment Cooktop, Oven - Double, Dishwasher
Fireplace Y
Appliance Cooktop, Oven - Double, Dishwasher
Heat Source Oil
Laundry Basement
Exterior
Exterior Feature Deck(s)
Garage Spaces 4.0
Utilities Available Cable TV
Roof Type Pitched,Shingle
Accessibility None
Porch Deck(s)
Attached Garage 1
Total Parking Spaces 4
Garage Y
Building
Lot Description Cul-de-sac, Rear Yard
Story Other
Sewer Public Sewer
Water Public
Architectural Style Other, Split Level
Level or Stories Other
Additional Building Above Grade
New Construction N
Schools
Elementary Schools Roberts
Middle Schools Upper Merion
High Schools Upper Merion
School District Upper Merion Area
Others
Senior Community No
Tax ID 58-00-15721-007
Ownership Fee Simple
Read Less Info
Want to know what your home might be worth? Contact us for a FREE valuation!

Our team is ready to help you sell your home for the highest possible price ASAP

Bought with Maria E Storch • RE/MAX Access
GET MORE INFORMATION




