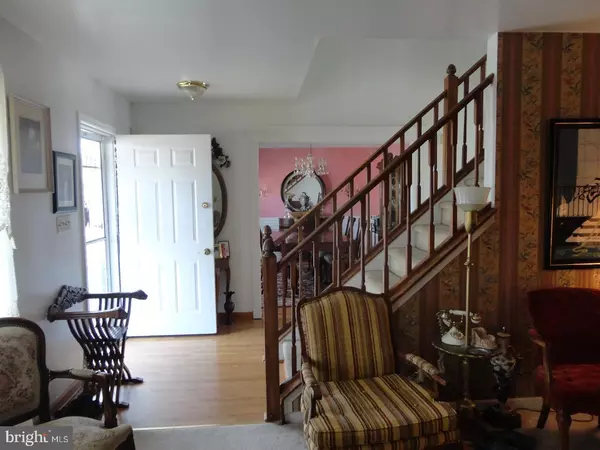For more information regarding the value of a property, please contact us for a free consultation.
Key Details
Sold Price $250,000
Property Type Single Family Home
Sub Type Detached
Listing Status Sold
Purchase Type For Sale
Square Footage 2,425 sqft
Price per Sqft $103
Subdivision Bentley Place
MLS Listing ID 1005467533
Sold Date 11/16/18
Style Colonial
Bedrooms 4
Full Baths 2
Half Baths 1
HOA Fees $1/ann
HOA Y/N Y
Abv Grd Liv Area 2,425
Originating Board TREND
Year Built 1990
Annual Tax Amount $2,822
Tax Year 2017
Lot Size 8,712 Sqft
Acres 0.2
Lot Dimensions 85X100
Property Description
Welcome to Bentley Place. This lovely stone front colonial has been well maintained by the original owners. As you enter the foyer, you will notice the spacious rooms. The living room has a wall unit that covers the entire wall; plus seating and plenty of walk around space. The beautiful bay window in the dining room offers plenty of natural light. The dining room table seats 8, plus a china cabinet and plants that allows you to move around comfortably. The large and cozy family room has a wood burning fireplace and is sure to be a hit all year long. Sliding glass doors off the family room leads to the backyard. The kitchen overlooks the family room; which includes plenty of counter space and cabinets, an Island and a kitchen table with chairs. Also on the main level is the den/office and the laundry room. The door in the laundry room, leads to the backyard. The amazing space in this house continues upstairs. The master bedroom suite has a walk-in closet, full bath and a large sitting room. The other three bedrooms are nice in size. There is a full bath in the hallway also. This nice home sits on a corner lot with plenty of land all around it for your enjoyment. The basement walls is being repaired for the water issue. One of the sellers have a visiting nurse that comes out during the morning. Please schedule appointment for the afternoon. Thank you for your consideration.
Location
State DE
County New Castle
Area Newark/Glasgow (30905)
Zoning NCPUD
Rooms
Other Rooms Living Room, Dining Room, Primary Bedroom, Bedroom 2, Bedroom 3, Kitchen, Family Room, Bedroom 1, Laundry, Other
Basement Partial, Unfinished
Interior
Interior Features Kitchen - Eat-In
Hot Water Electric
Heating Heat Pump - Electric BackUp, Forced Air
Cooling Central A/C
Fireplaces Number 1
Fireplace Y
Laundry Main Floor
Exterior
Garage Spaces 5.0
Water Access N
Accessibility None
Attached Garage 2
Total Parking Spaces 5
Garage Y
Building
Lot Description Corner
Story 2
Foundation Concrete Perimeter
Sewer Public Sewer
Water Public
Architectural Style Colonial
Level or Stories 2
Additional Building Above Grade
New Construction N
Schools
School District Christina
Others
Senior Community No
Tax ID 11-027.20-243
Ownership Fee Simple
Read Less Info
Want to know what your home might be worth? Contact us for a FREE valuation!

Our team is ready to help you sell your home for the highest possible price ASAP

Bought with JAZMIN MAY • EXP Realty, LLC
GET MORE INFORMATION




