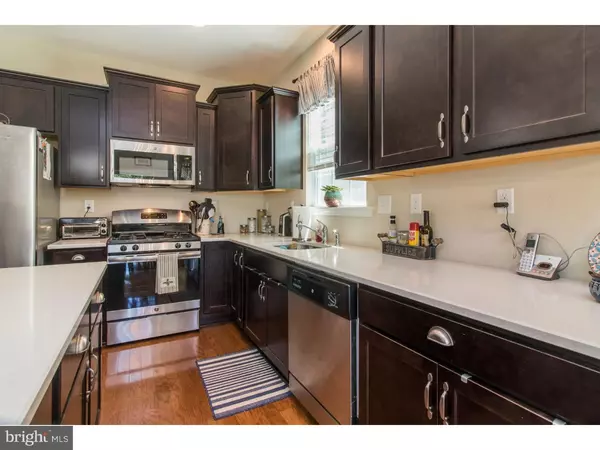For more information regarding the value of a property, please contact us for a free consultation.
Key Details
Sold Price $255,000
Property Type Townhouse
Sub Type Interior Row/Townhouse
Listing Status Sold
Purchase Type For Sale
Square Footage 1,672 sqft
Price per Sqft $152
Subdivision Carillon Hill
MLS Listing ID 1001848540
Sold Date 11/16/18
Style Traditional
Bedrooms 3
Full Baths 2
Half Baths 1
HOA Fees $90/qua
HOA Y/N Y
Abv Grd Liv Area 1,672
Originating Board TREND
Year Built 2016
Annual Tax Amount $4,899
Tax Year 2018
Property Description
Move right in!! The upgrades and decorating are complete! Enjoy town-home living in this beautiful end unit on a quiet cul-de-sac in Carillon Hill that was newly constructed just 2 years ago! This 2 story 3 bedroom 2.5 bath features an Open floor plan with hardwood floors that you will LOVE! The open floor concept combines your spacious living area, dining area and kitchen with tons of natural light. The dining area features sliding glass doors that lead you to an outdoor oasis/garden area. The outdoor space features a patio which is highlighted by pretty flowers and landscaping. The kitchen features stunning quartz counter-tops, plenty of cabinet space, spacious breakfast bar and pantry. The upper level features an owners suite with closet space you have been dreaming about and a master bathroom, hallway bath, laundry room and second and third bedrooms. Sellersville offers the perfect mix or rural beauty, small town comforts and excellent schools. It's the perfect town to make your home! Bring us an offer by 09/30/18 and receive a $1000 Buyer Broker Bonus!!
Location
State PA
County Bucks
Area Sellersville Boro (10139)
Zoning MR
Rooms
Other Rooms Living Room, Dining Room, Primary Bedroom, Bedroom 2, Kitchen, Bedroom 1
Interior
Interior Features Kitchen - Island, Butlers Pantry, Sprinkler System, Stall Shower, Breakfast Area
Hot Water Natural Gas
Heating Gas, Forced Air
Cooling Central A/C
Flooring Wood, Fully Carpeted
Equipment Cooktop, Built-In Range, Oven - Self Cleaning, Dishwasher, Refrigerator, Energy Efficient Appliances, Built-In Microwave
Fireplace N
Window Features Energy Efficient
Appliance Cooktop, Built-In Range, Oven - Self Cleaning, Dishwasher, Refrigerator, Energy Efficient Appliances, Built-In Microwave
Heat Source Natural Gas
Laundry Upper Floor
Exterior
Exterior Feature Patio(s)
Parking Features Garage Door Opener
Garage Spaces 2.0
Utilities Available Cable TV
Water Access N
Roof Type Shingle
Accessibility None
Porch Patio(s)
Total Parking Spaces 2
Garage N
Building
Lot Description Corner, Rear Yard
Story 2
Sewer Public Sewer
Water Public
Architectural Style Traditional
Level or Stories 2
Additional Building Above Grade
Structure Type 9'+ Ceilings
New Construction N
Schools
School District Pennridge
Others
Pets Allowed Y
HOA Fee Include Common Area Maintenance,Lawn Maintenance,Snow Removal
Senior Community No
Tax ID 39-007-082-027
Ownership Fee Simple
Pets Allowed Case by Case Basis
Read Less Info
Want to know what your home might be worth? Contact us for a FREE valuation!

Our team is ready to help you sell your home for the highest possible price ASAP

Bought with Andrew C Moyer • RE/MAX 440 - Perkasie
GET MORE INFORMATION




