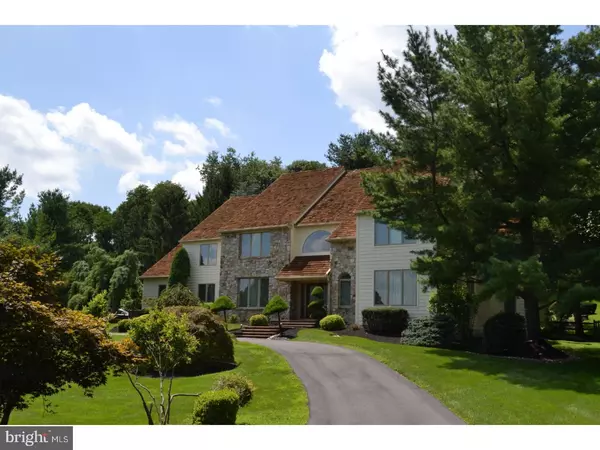For more information regarding the value of a property, please contact us for a free consultation.
Key Details
Sold Price $865,000
Property Type Single Family Home
Sub Type Detached
Listing Status Sold
Purchase Type For Sale
Square Footage 5,786 sqft
Price per Sqft $149
Subdivision Media
MLS Listing ID 1002242504
Sold Date 11/16/18
Style Colonial
Bedrooms 5
Full Baths 5
Half Baths 2
HOA Y/N N
Abv Grd Liv Area 5,786
Originating Board TREND
Year Built 1990
Annual Tax Amount $18,816
Tax Year 2018
Lot Size 1.992 Acres
Acres 1.99
Lot Dimensions 375X268
Property Description
Every Realtor should get one chance to deal with Sellers like this. They have spent 6 months getting the home ready for its next occupants. This "Country Club" boasts 5 large Bedrooms, 4 Full and 2 Half Baths, a huge eat in Kitchen, and so much more. There are a formal Living Room and Dining Room, as well as a large Family Room and Bar Room. Want to host the Olympics? This is the place. Start on the Lower Level, where the current setup boasts a Pool Table, Ping Pong Table, Bubble Hockey, and room for more. Then' take the party outside for races in the Pool, Water Basketball and Volleyball, and more. Next, head to the Sport Court, where under lights the Tennis Matches, Basketball, and Street Hockey finish the competition! Back to the Family Room and Bar to enjoy the awards ceremony. Lots of room for action and interaction in this beautiful 5900 square foot home. See it quickly, you don't want to come in second!
Location
State PA
County Delaware
Area Middletown Twp (10427)
Zoning R-10
Rooms
Other Rooms Living Room, Dining Room, Primary Bedroom, Bedroom 2, Bedroom 3, Kitchen, Family Room, Bedroom 1, Other, Attic
Basement Partial
Interior
Interior Features Primary Bath(s), Kitchen - Island, Skylight(s), WhirlPool/HotTub, Wet/Dry Bar, Kitchen - Eat-In
Hot Water Propane
Heating Gas, Forced Air
Cooling Central A/C
Flooring Fully Carpeted, Tile/Brick, Marble
Fireplaces Type Gas/Propane
Equipment Cooktop, Built-In Range, Oven - Double, Oven - Self Cleaning, Dishwasher, Refrigerator, Disposal
Fireplace N
Appliance Cooktop, Built-In Range, Oven - Double, Oven - Self Cleaning, Dishwasher, Refrigerator, Disposal
Heat Source Natural Gas
Laundry Main Floor
Exterior
Exterior Feature Patio(s), Porch(es)
Garage Spaces 6.0
Pool In Ground
Utilities Available Cable TV
Water Access N
Accessibility None
Porch Patio(s), Porch(es)
Total Parking Spaces 6
Garage N
Building
Lot Description Front Yard, Rear Yard, SideYard(s)
Story 2
Sewer Public Sewer
Water Public
Architectural Style Colonial
Level or Stories 2
Additional Building Above Grade
Structure Type Cathedral Ceilings,9'+ Ceilings
New Construction N
Schools
Middle Schools Springton Lake
High Schools Penncrest
School District Rose Tree Media
Others
Senior Community No
Tax ID 27-00-00866-13
Ownership Fee Simple
Security Features Security System
Read Less Info
Want to know what your home might be worth? Contact us for a FREE valuation!

Our team is ready to help you sell your home for the highest possible price ASAP

Bought with Kevin R Toll • Long & Foster Real Estate, Inc.
GET MORE INFORMATION




