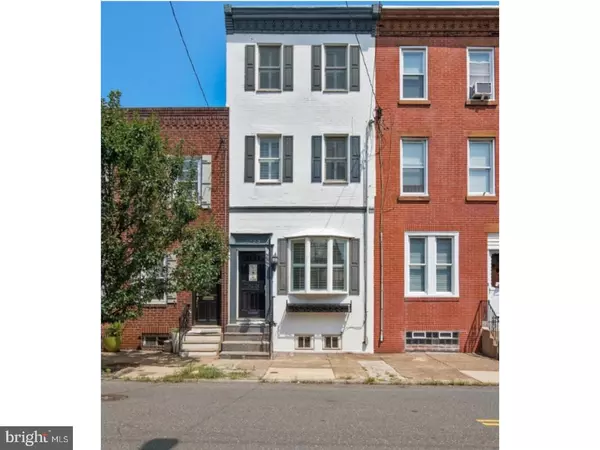For more information regarding the value of a property, please contact us for a free consultation.
Key Details
Sold Price $458,900
Property Type Townhouse
Sub Type Interior Row/Townhouse
Listing Status Sold
Purchase Type For Sale
Square Footage 1,272 sqft
Price per Sqft $360
Subdivision Art Museum Area
MLS Listing ID 1002254816
Sold Date 11/13/18
Style Straight Thru
Bedrooms 3
Full Baths 2
HOA Y/N N
Abv Grd Liv Area 1,272
Originating Board TREND
Annual Tax Amount $3,276
Tax Year 2018
Lot Size 666 Sqft
Acres 0.02
Lot Dimensions 14X46
Property Description
2-car parking and views of the entire city from your roof deck! 2723 Poplar offers incredible views, 3 bedrooms, updated throughout, 2-car parking, and is located between all that Fairmount and Brewerytown have to offer. Enter from the front door into the open living space: high ceiling height, bay window and easy flow from living to dining space provide an effortless entertaining space. The kitchen is complete with granite counter tops, lots of cabinets, and stainless steel appliance package. The kitchen exits to the fenced back patio, which further leads to an additional lot that allows for at least 2-car parking. Upstairs, you'll notice the original hardwood floors on the 2nd and 3rd floors. The 2nd floor consists of 2 bedrooms and a hall bath including spa-tub and enclosed shower. The third floor consists of the master suite: full, spacious bath followed by large master bedroom. From the third floor, exit out and up to the expansive roof deck, providing views of most of the city, including 4th of July fireworks on the Parkway. Roof deck will be stained prior to settlement. Clean, full basement, central air, easy access to everything including playgrounds, public transportation, shopping and even a 20-minute walk to the Zoo makes this a great opportunity. 2724 George St, a separate parcel providing the mentioned parking, is included in the sale of this property.
Location
State PA
County Philadelphia
Area 19130 (19130)
Zoning RSA5
Rooms
Other Rooms Living Room, Dining Room, Primary Bedroom, Bedroom 2, Kitchen, Family Room, Bedroom 1
Basement Full
Interior
Hot Water Natural Gas
Heating Gas, Forced Air
Cooling Central A/C
Fireplace N
Heat Source Natural Gas
Laundry Basement
Exterior
Exterior Feature Roof
Garage Spaces 3.0
Water Access N
Accessibility None
Porch Roof
Total Parking Spaces 3
Garage N
Building
Story 3+
Sewer Public Sewer
Water Public
Architectural Style Straight Thru
Level or Stories 3+
Additional Building Above Grade
New Construction N
Schools
School District The School District Of Philadelphia
Others
Senior Community No
Tax ID 292001300
Ownership Fee Simple
Acceptable Financing Conventional, VA, FHA 203(b)
Listing Terms Conventional, VA, FHA 203(b)
Financing Conventional,VA,FHA 203(b)
Read Less Info
Want to know what your home might be worth? Contact us for a FREE valuation!

Our team is ready to help you sell your home for the highest possible price ASAP

Bought with Carol C. Diament • Compass RE
GET MORE INFORMATION




