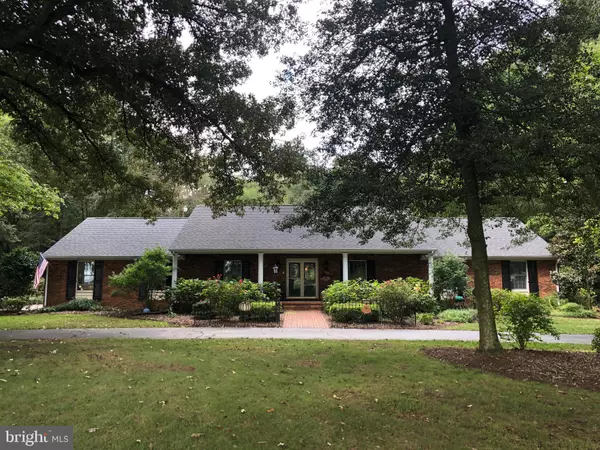For more information regarding the value of a property, please contact us for a free consultation.
Key Details
Sold Price $300,000
Property Type Single Family Home
Sub Type Detached
Listing Status Sold
Purchase Type For Sale
Square Footage 2,700 sqft
Price per Sqft $111
Subdivision None Available
MLS Listing ID 1005291904
Sold Date 11/12/18
Style Ranch/Rambler
Bedrooms 3
Full Baths 3
HOA Y/N N
Abv Grd Liv Area 2,700
Originating Board BRIGHT
Year Built 1974
Annual Tax Amount $1,327
Tax Year 2018
Lot Size 2.160 Acres
Acres 2.2
Property Description
Quiet, peaceful country setting home to a beautiful brick rancher & backyard oasis. Whether relaxing on the large, open, slate-floored front porch or beside the garden pond and river rock waterfall, you will feel right at home on this 2+ acre property surrounded with mature trees. The impeccable interior is highlighted with modern upgrades, gorgeous french doors, pellet stove, large 20 x 17 sunroom with cathedral ceiling, exposed beams and hot tub, three full bathrooms, high-end master en suite with WIC & more! The property hosts a 2-car extended, attached garage with stairs to an attic, a detached 2-car garage with extra space for your gardening needs with an attic above, a storage barn for all your lawn equipment, & paver patio fit for a grill master. Only 50 minutes to Rehoboth Beach or Dover, 30 minutes to Salisbury, MD, or 1.5 hours to Annapolis so to be close to the beaches and cities but not in the thick of it, then cozy up & get ready to call this your next Home Sweet Home!
Location
State DE
County Sussex
Area Broad Creek Hundred (31002)
Zoning A
Rooms
Other Rooms Living Room, Primary Bedroom, Bedroom 2, Kitchen, Family Room, Foyer, Bedroom 1, Sun/Florida Room, Mud Room, Office, Storage Room, Utility Room, Bathroom 1, Bathroom 2, Primary Bathroom
Main Level Bedrooms 3
Interior
Interior Features Attic, Carpet, Ceiling Fan(s), Central Vacuum, Chair Railings, Combination Kitchen/Dining, Crown Moldings, Entry Level Bedroom, Family Room Off Kitchen, Primary Bath(s), Sprinkler System, Stall Shower, Upgraded Countertops, Walk-in Closet(s), WhirlPool/HotTub, Window Treatments, Wood Floors, Other
Hot Water Electric
Heating Baseboard, Electric, Wall Unit, Wood Burn Stove
Cooling Central A/C, Ceiling Fan(s)
Flooring Carpet, Hardwood, Laminated, Tile/Brick
Equipment Built-In Microwave, Central Vacuum, Cooktop, Dishwasher, Intercom, Oven - Double, Oven - Wall, Refrigerator, Stainless Steel Appliances, Water Heater, Dryer
Fireplace N
Window Features Skylights
Appliance Built-In Microwave, Central Vacuum, Cooktop, Dishwasher, Intercom, Oven - Double, Oven - Wall, Refrigerator, Stainless Steel Appliances, Water Heater, Dryer
Heat Source Electric, Other
Exterior
Exterior Feature Patio(s), Porch(es)
Parking Features Additional Storage Area, Covered Parking, Garage - Side Entry, Garage Door Opener, Inside Access, Oversized
Garage Spaces 4.0
Utilities Available Cable TV Available, Electric Available, Phone Available
Water Access N
View Garden/Lawn, Street, Trees/Woods
Roof Type Asphalt,Metal
Street Surface Black Top,Access - On Grade
Accessibility 2+ Access Exits, Doors - Swing In
Porch Patio(s), Porch(es)
Road Frontage Public
Attached Garage 2
Total Parking Spaces 4
Garage Y
Building
Lot Description Backs to Trees, Front Yard, Landscaping, Level, Partly Wooded, Pond, Private, Rear Yard, Rural, Secluded, SideYard(s), Trees/Wooded
Story 1
Foundation Crawl Space
Sewer Gravity Sept Fld
Water Well
Architectural Style Ranch/Rambler
Level or Stories 1
Additional Building Above Grade, Below Grade
Structure Type Dry Wall,Paneled Walls
New Construction N
Schools
School District Seaford
Others
Senior Community No
Tax ID 132-08.00-3.00
Ownership Fee Simple
SqFt Source Assessor
Security Features Intercom,Smoke Detector,Security System
Acceptable Financing Cash, Conventional, FHA, VA, USDA
Listing Terms Cash, Conventional, FHA, VA, USDA
Financing Cash,Conventional,FHA,VA,USDA
Special Listing Condition Standard
Read Less Info
Want to know what your home might be worth? Contact us for a FREE valuation!

Our team is ready to help you sell your home for the highest possible price ASAP

Bought with MYRA KAY K MITCHELL • The Watson Realty Group, LLC
GET MORE INFORMATION




