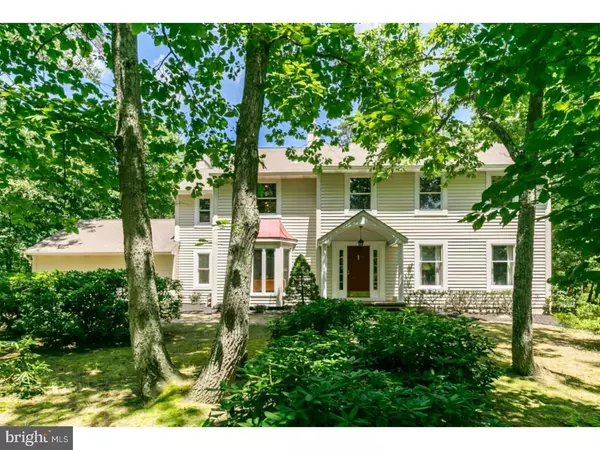For more information regarding the value of a property, please contact us for a free consultation.
Key Details
Sold Price $396,000
Property Type Single Family Home
Sub Type Detached
Listing Status Sold
Purchase Type For Sale
Square Footage 2,994 sqft
Price per Sqft $132
Subdivision Huntington
MLS Listing ID 1001963676
Sold Date 11/08/18
Style Colonial
Bedrooms 4
Full Baths 2
Half Baths 1
HOA Y/N N
Abv Grd Liv Area 2,994
Originating Board TREND
Year Built 1984
Annual Tax Amount $11,689
Tax Year 2017
Lot Size 1.004 Acres
Acres 1.0
Lot Dimensions IRREGULAR
Property Description
Walking up the paved path to this superb colonial home, you will immediately fall in love with the timeless appeal of it's traditional style. Nestled among the trees on a serene 1 acre lot, and boasting nearly 3000 sqft of living space, this house is not to be missed. The traditional layout is ideal for entertaining with formal, yet welcoming, rooms for dinner parties and informal spaces for family game night. Gleaming 3/4" hardwood floors flow throughout the main floor and the freshly painted walls are the perfect backdrop to any style decor. The gorgeous kitchen features crisp white cabinetry with soft close doors and drawers, pull out pot and pan storage, and prep island. Granite counter tops and subway tile backsplash coordinate perfectly with the soft gray walls. The stainless steel Frigidaire Professional Series appliance package is only 2 yrs old and features a gas range and whisper quiet dishwasher. You will find the open concept layout between the kitchen and family room ideal for entertaining. Mix a drink at the wet bar and bring the party outdoors to the deck and screened porch. For cooler evenings, the brick fireplace adds instant warmth and ambiance. A private office with built-in storage shelves and beautiful bay window rounds out the first floor. Upstairs, the master suite provides a personal retreat with a luxurious bath complete with a Jacuzzi tub. There is abundant storage space with a walk in closet and two additional closets! Curl up with a good book or take a cat nap in the sunny sitting area. The three additional bedrooms are all a great size, as well as the hall bath with a dual sink vanity. A conveniently located laundry room saves you from endless trips up and down the stairs with a heavy load. More entertaining space can be found in the 16 X 27, partially finished basement. This room is perfect for a variety of activities like watching movies, shooting pool, lifting weights or creating crafts. Some other home highlights are the 8 yr old 30 year roof, 2 yr old gas hot water heater, and 10 yr old HVAC system. Don't miss the opportunity to say, it's good to be home!
Location
State NJ
County Burlington
Area Medford Twp (20320)
Zoning RES
Rooms
Other Rooms Living Room, Dining Room, Primary Bedroom, Bedroom 2, Bedroom 3, Kitchen, Family Room, Bedroom 1, Laundry, Other, Attic
Basement Full
Interior
Interior Features Primary Bath(s), Kitchen - Island, Butlers Pantry, Ceiling Fan(s), Wet/Dry Bar, Stall Shower, Kitchen - Eat-In
Hot Water Natural Gas
Heating Gas, Forced Air
Cooling Central A/C
Flooring Wood, Fully Carpeted, Tile/Brick
Fireplaces Number 1
Fireplaces Type Brick
Equipment Built-In Range, Oven - Self Cleaning, Dishwasher, Refrigerator, Energy Efficient Appliances, Built-In Microwave
Fireplace Y
Window Features Bay/Bow,Energy Efficient
Appliance Built-In Range, Oven - Self Cleaning, Dishwasher, Refrigerator, Energy Efficient Appliances, Built-In Microwave
Heat Source Natural Gas
Laundry Upper Floor
Exterior
Exterior Feature Deck(s)
Parking Features Inside Access, Garage Door Opener
Garage Spaces 5.0
Utilities Available Cable TV
Water Access N
Roof Type Pitched
Accessibility None
Porch Deck(s)
Attached Garage 2
Total Parking Spaces 5
Garage Y
Building
Lot Description Corner, Trees/Wooded
Story 2
Sewer On Site Septic
Water Public
Architectural Style Colonial
Level or Stories 2
Additional Building Above Grade
New Construction N
Schools
Elementary Schools Chairville
Middle Schools Medford Township Memorial
School District Medford Township Public Schools
Others
Senior Community No
Tax ID 20-06508-00013
Ownership Fee Simple
Read Less Info
Want to know what your home might be worth? Contact us for a FREE valuation!

Our team is ready to help you sell your home for the highest possible price ASAP

Bought with Jonathan G Crugnale • Landmark Realty Associates
GET MORE INFORMATION




