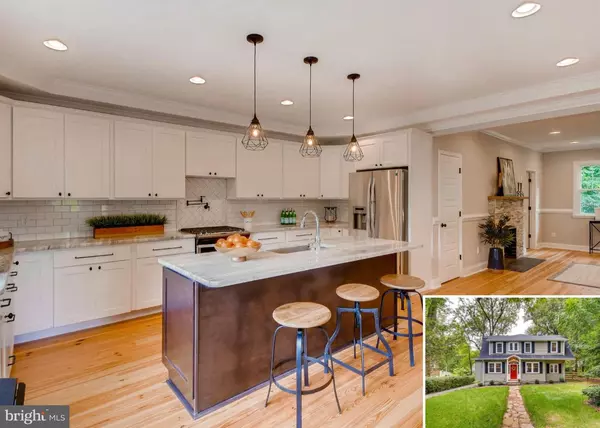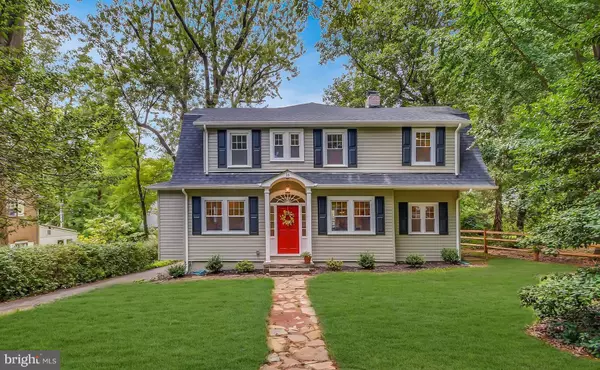For more information regarding the value of a property, please contact us for a free consultation.
Key Details
Sold Price $580,000
Property Type Single Family Home
Sub Type Detached
Listing Status Sold
Purchase Type For Sale
Square Footage 2,785 sqft
Price per Sqft $208
Subdivision Catonsville
MLS Listing ID 1006148564
Sold Date 10/31/18
Style Dutch
Bedrooms 5
Full Baths 3
Half Baths 1
HOA Y/N N
Abv Grd Liv Area 2,785
Originating Board MRIS
Year Built 1923
Annual Tax Amount $3,354
Tax Year 2017
Lot Size 0.275 Acres
Acres 0.28
Property Description
Stunning new renovation w/ hints of historic charm on gorgeous tree-lined street. Fabulous kitchen offers large island, top-of-the-line appliances & beautiful granite counters. Wide-plank pine floors thru-out. Lg master suite w/ roman spa shower & double vanities. Deck overlooks spacious yard & detached garage. Walk to Trolley Trail #8, Opie's, Scittino's, Matthew's & downtown. Great schools!
Location
State MD
County Baltimore
Zoning 010
Rooms
Basement Full, Unfinished
Main Level Bedrooms 1
Interior
Interior Features Attic, Kitchen - Gourmet, Breakfast Area, Kitchen - Table Space, Dining Area, Kitchen - Eat-In, Kitchen - Island, Primary Bath(s), Chair Railings, Upgraded Countertops, Crown Moldings, Wainscotting, Wood Floors, Floor Plan - Open
Hot Water Electric
Heating Forced Air
Cooling Ceiling Fan(s), Central A/C
Fireplaces Number 1
Fireplaces Type Mantel(s)
Equipment Disposal, Dishwasher, Oven/Range - Gas, Refrigerator, Washer
Fireplace Y
Appliance Disposal, Dishwasher, Oven/Range - Gas, Refrigerator, Washer
Heat Source Natural Gas
Exterior
Exterior Feature Deck(s), Porch(es)
Parking Features Other
Garage Spaces 1.0
Water Access N
View Trees/Woods
Roof Type Shingle
Accessibility Other
Porch Deck(s), Porch(es)
Total Parking Spaces 1
Garage Y
Building
Lot Description Partly Wooded
Story 3+
Sewer Public Septic, Public Sewer
Water Public
Architectural Style Dutch
Level or Stories 3+
Additional Building Above Grade
Structure Type 9'+ Ceilings
New Construction N
Schools
Elementary Schools Hillcrest
Middle Schools Catonsville
High Schools Catonsville
School District Baltimore County Public Schools
Others
Senior Community No
Tax ID 04010103231120
Ownership Fee Simple
SqFt Source Estimated
Special Listing Condition Standard
Read Less Info
Want to know what your home might be worth? Contact us for a FREE valuation!

Our team is ready to help you sell your home for the highest possible price ASAP

Bought with Stephen G Finckel Jr. • RE/MAX Components
GET MORE INFORMATION




