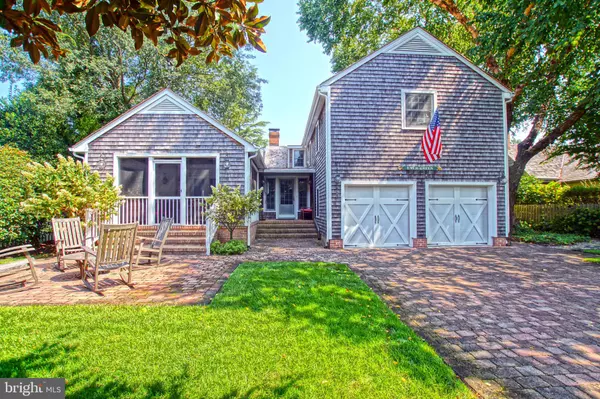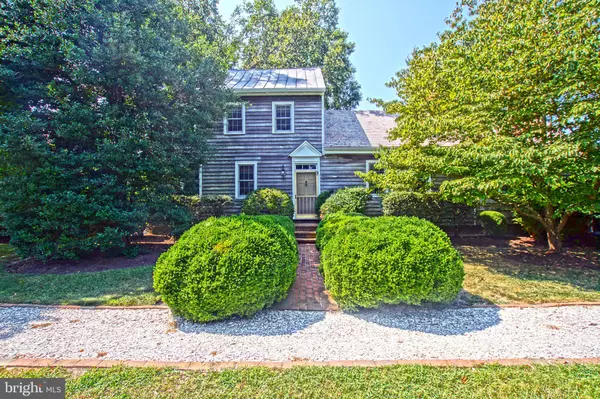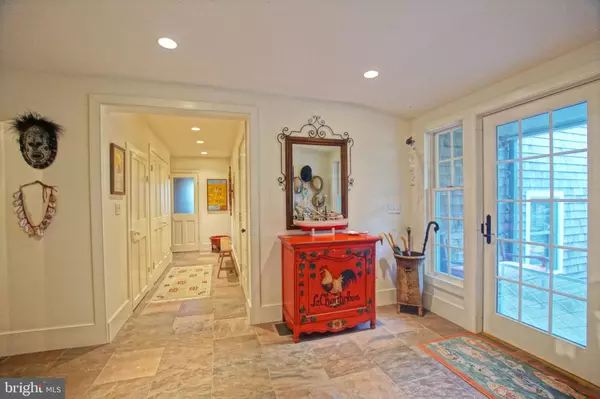For more information regarding the value of a property, please contact us for a free consultation.
Key Details
Sold Price $1,190,000
Property Type Single Family Home
Sub Type Detached
Listing Status Sold
Purchase Type For Sale
Square Footage 2,776 sqft
Price per Sqft $428
Subdivision Shipcarpenter Sq
MLS Listing ID 1002343636
Sold Date 11/05/18
Style Colonial
Bedrooms 3
Full Baths 2
Half Baths 1
HOA Fees $20/ann
HOA Y/N Y
Abv Grd Liv Area 2,776
Originating Board BRIGHT
Year Built 1799
Annual Tax Amount $3,088
Tax Year 2017
Lot Size 8,246 Sqft
Acres 0.19
Lot Dimensions 78x110
Property Description
REMARKABLE LOOKOUT PLANTATION Establish yourself on Shipcarpenter Square in The Lookout Plantation House, an exemplary study in the fusion of historic preservation and modern luxury. This Delaware treasure, originally located just east of Laurel, was built in three sections between the 1700s and late 1800s, bestowed through three generations of a Delaware family, and evolved throughout the next centuries to take its place as a stunning in-town Lewes home (see attached history), central to shopping, dining, and natural coastal beauty. Woodwork from three historic periods, including numerous exposed beams and accents, frames each room, including the home s front entry hall with original staircase and railing. Entertain in the fully renovated, eat-in kitchen with professional grade appliances, and dine in a separate formal dining room with its own fireplace. Retire to the dramatic living room with the original fireplace mantle, chair rail, baseboard and ceiling beams with bead moulding. A spacious master suite delivers 21st century comfort and privacy, and 2 additional bedrooms with a landing and sitting area offer room for guests. Stunning screened porch, paver patio, sizeable yard, pristine landscaping and so much more make the curb appeal as impressive as the interior. Let your Lewes home search bring you to this timeless sentinel on Shipcarpenter Square!
Location
State DE
County Sussex
Area Lewes Rehoboth Hundred (31009)
Zoning Q
Rooms
Other Rooms Living Room, Dining Room, Primary Bedroom, Kitchen, Family Room, Loft, Bathroom 2, Bathroom 3
Interior
Interior Features Attic, Built-Ins, Ceiling Fan(s), Exposed Beams, Formal/Separate Dining Room, Kitchen - Eat-In, Kitchen - Island, Primary Bath(s), Upgraded Countertops, Window Treatments, Wine Storage
Hot Water Tankless
Heating Heat Pump(s)
Cooling Central A/C
Flooring Hardwood, Ceramic Tile, Stone
Fireplaces Number 2
Fireplaces Type Gas/Propane
Equipment Dishwasher, Disposal, Dryer, Exhaust Fan, Extra Refrigerator/Freezer, Microwave, Oven/Range - Gas, Range Hood, Refrigerator, Stainless Steel Appliances, Washer, Water Heater - Tankless
Fireplace Y
Window Features Screens
Appliance Dishwasher, Disposal, Dryer, Exhaust Fan, Extra Refrigerator/Freezer, Microwave, Oven/Range - Gas, Range Hood, Refrigerator, Stainless Steel Appliances, Washer, Water Heater - Tankless
Heat Source Bottled Gas/Propane
Exterior
Exterior Feature Patio(s), Porch(es), Screened
Parking Features Garage Door Opener
Garage Spaces 2.0
Fence Partially
Water Access N
Roof Type Shingle,Wood,Metal
Accessibility None
Porch Patio(s), Porch(es), Screened
Attached Garage 2
Total Parking Spaces 2
Garage Y
Building
Story 2
Foundation Block
Sewer Public Sewer
Water Public
Architectural Style Colonial
Level or Stories 2
Additional Building Above Grade, Below Grade
New Construction N
Schools
School District Cape Henlopen
Others
Senior Community No
Tax ID 335-08.07-330.00
Ownership Fee Simple
SqFt Source Estimated
Acceptable Financing Cash, Conventional
Listing Terms Cash, Conventional
Financing Cash,Conventional
Special Listing Condition Standard
Read Less Info
Want to know what your home might be worth? Contact us for a FREE valuation!

Our team is ready to help you sell your home for the highest possible price ASAP

Bought with Lee Ann Wilkinson • Berkshire Hathaway HomeServices PenFed Realty
GET MORE INFORMATION




