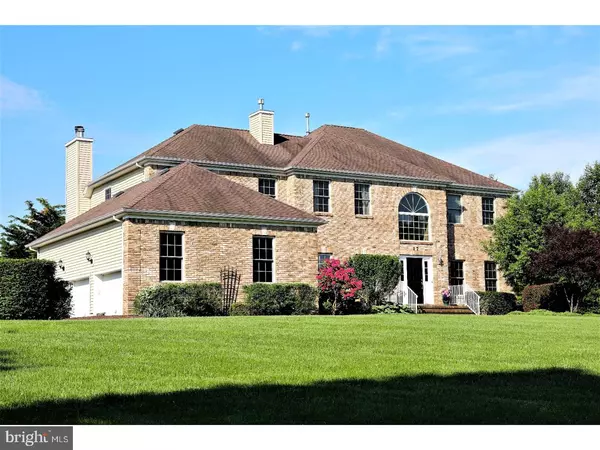For more information regarding the value of a property, please contact us for a free consultation.
Key Details
Sold Price $759,000
Property Type Single Family Home
Sub Type Detached
Listing Status Sold
Purchase Type For Sale
Square Footage 3,736 sqft
Price per Sqft $203
Subdivision Canterbury Ridge
MLS Listing ID 1001937982
Sold Date 11/05/18
Style Colonial
Bedrooms 4
Full Baths 2
Half Baths 1
HOA Y/N N
Abv Grd Liv Area 3,736
Originating Board TREND
Year Built 2002
Annual Tax Amount $22,040
Tax Year 2017
Lot Size 2.110 Acres
Acres 2.11
Property Description
A Rarely available North-East facing, "Stunning" Brick Colonial in Robbinsville's prestigious Canterbury Ridge Estates! This home, situated on a 2.1 acre site will truly impress with beautiful interior earth tone colors. Upgrades abound in this meticulous home featuring a recently added Gourmet Kitchen with custom cabinetry, glass mosaic backsplash and granite tops. This home shows like a model throughout, from the gleaming hardwood floors to the masterful multilayered woodwork. The home is open and inviting, while the living room flows into the dining room, ideal for the holidays and family celebrations. The study/office can be easily transformed into a first floor bedroom if needed. The spacious master bedroom has its own sitting room and fireplace. The 3 remaining bedrooms are nicely sized, as well as the remaining full bath. The fully finished basement includes a Theater Room, open gathering space, which includes a pool table, office area and more. Then not to be forgotten is your own putting and chipping green, surrounded by a paver patio and retreat like backyard. This home includes a three car garage, with built in storage racks. Great walking and bike riding area, very close to Robbinsville fields. Best location, great floor plan, completely updated equals a must see.
Location
State NJ
County Mercer
Area Robbinsville Twp (21112)
Zoning RES
Direction Northeast
Rooms
Other Rooms Living Room, Dining Room, Primary Bedroom, Bedroom 2, Bedroom 3, Kitchen, Family Room, Bedroom 1, Laundry, Other, Attic
Basement Full, Fully Finished
Interior
Interior Features Primary Bath(s), Kitchen - Island, Butlers Pantry, Ceiling Fan(s), Attic/House Fan, WhirlPool/HotTub, Dining Area
Hot Water Natural Gas
Heating Gas, Forced Air
Cooling Central A/C
Flooring Wood, Tile/Brick
Fireplaces Number 2
Fireplaces Type Marble
Equipment Oven - Wall, Oven - Double, Dishwasher, Built-In Microwave
Fireplace Y
Window Features Energy Efficient
Appliance Oven - Wall, Oven - Double, Dishwasher, Built-In Microwave
Heat Source Natural Gas
Laundry Main Floor
Exterior
Garage Spaces 6.0
Utilities Available Cable TV
Water Access N
Roof Type Pitched
Accessibility None
Attached Garage 3
Total Parking Spaces 6
Garage Y
Building
Lot Description Corner, Level, Front Yard, Rear Yard
Story 2
Foundation Concrete Perimeter
Sewer On Site Septic
Water Well
Architectural Style Colonial
Level or Stories 2
Additional Building Above Grade
Structure Type Cathedral Ceilings,9'+ Ceilings
New Construction N
Schools
School District Robbinsville Twp
Others
Pets Allowed Y
Senior Community No
Tax ID 12-00009 10-00004
Ownership Fee Simple
Acceptable Financing Conventional, VA, FHA 203(b)
Listing Terms Conventional, VA, FHA 203(b)
Financing Conventional,VA,FHA 203(b)
Pets Allowed Case by Case Basis
Read Less Info
Want to know what your home might be worth? Contact us for a FREE valuation!

Our team is ready to help you sell your home for the highest possible price ASAP

Bought with Edmund Schoen • RE/MAX Tri County
GET MORE INFORMATION




