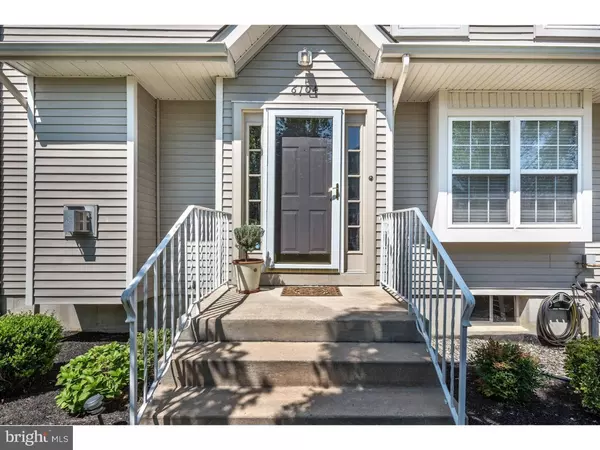For more information regarding the value of a property, please contact us for a free consultation.
Key Details
Sold Price $229,900
Property Type Townhouse
Sub Type Interior Row/Townhouse
Listing Status Sold
Purchase Type For Sale
Square Footage 1,678 sqft
Price per Sqft $137
Subdivision Essex Place
MLS Listing ID 1002485018
Sold Date 10/30/18
Style Colonial
Bedrooms 3
Full Baths 2
Half Baths 1
HOA Fees $180/mo
HOA Y/N N
Abv Grd Liv Area 1,678
Originating Board TREND
Year Built 1999
Annual Tax Amount $5,908
Tax Year 2017
Property Description
Welcome to 6401 Coventry Drive. This impeccable, spacious 3 bedroom 3 bath townhouse with a basement has been tastefully updated and the perfect place to call home! Enter throughout the front door and be greet by warm wide plank wood flooring that runs continuously through the dining room and flows uninterrupted into the living room. The kitchen has been tastefully updated with refinished cabinets, granite counters, tile back splash, large travertine tile floor and stainless-steel appliances. The large sliding door lets in an abundance of natural light and open out onto a private patio, the perfect place to dine alfresco. The adjacent sun-drenched family room features a gas fireplace with custom tile surround. Upstairs the spacious master bedroom boasts two closets, one being a nice size walk in closet while the updated master bath showcases a new vanity and new classic white subway tile that graces part of the walls and tub surround. Two other nice size bedrooms share a full tastefully neutral hall bath. A convenient laundry room with additional storage completes the second floor. The hidden gem of this home is the additional entertaining space furnished by the partially finished basement. This loft style room with bar and private wine room that is temperature controlled can be used a second family room, game room or even home theater. The condo association includes outside maintenance, lawn maintenance, snow removal, playground and deeded parking for one vehicle. Do not miss the opportunity to move right in and call this marvelous house your home. Make "The Smart Move" and schedule your private tour today!
Location
State NJ
County Burlington
Area Mount Laurel Twp (20324)
Zoning RES
Rooms
Other Rooms Living Room, Dining Room, Primary Bedroom, Bedroom 2, Kitchen, Family Room, Bedroom 1, Laundry
Basement Full
Interior
Interior Features Primary Bath(s), Ceiling Fan(s), Kitchen - Eat-In
Hot Water Natural Gas
Heating Gas, Forced Air
Cooling Central A/C
Flooring Wood, Fully Carpeted, Vinyl
Fireplaces Number 1
Fireplaces Type Gas/Propane
Equipment Built-In Range, Dishwasher, Disposal, Energy Efficient Appliances
Fireplace Y
Appliance Built-In Range, Dishwasher, Disposal, Energy Efficient Appliances
Heat Source Natural Gas
Laundry Upper Floor
Exterior
Exterior Feature Patio(s)
Utilities Available Cable TV
Water Access N
Roof Type Pitched,Shingle
Accessibility None
Porch Patio(s)
Garage N
Building
Story 2
Sewer Public Sewer
Water Public
Architectural Style Colonial
Level or Stories 2
Additional Building Above Grade
New Construction N
Schools
School District Mount Laurel Township Public Schools
Others
HOA Fee Include Common Area Maintenance,Ext Bldg Maint,Lawn Maintenance,Snow Removal
Senior Community No
Tax ID 24-00301 21-00034 02-C6104
Ownership Condominium
Acceptable Financing Conventional, VA, FHA 203(b)
Listing Terms Conventional, VA, FHA 203(b)
Financing Conventional,VA,FHA 203(b)
Read Less Info
Want to know what your home might be worth? Contact us for a FREE valuation!

Our team is ready to help you sell your home for the highest possible price ASAP

Bought with Carolyn C Fulginiti • Weichert Realtors-Cherry Hill
GET MORE INFORMATION




