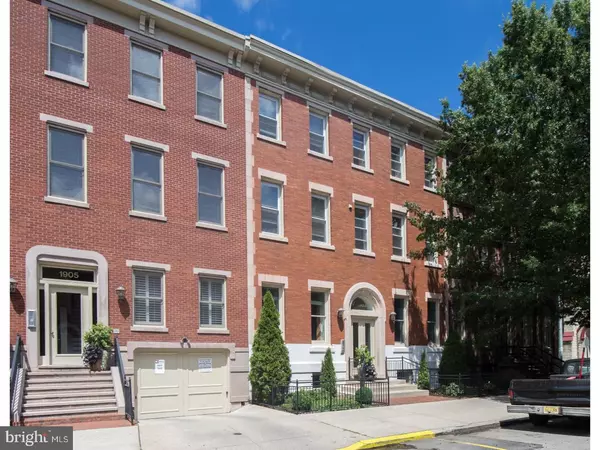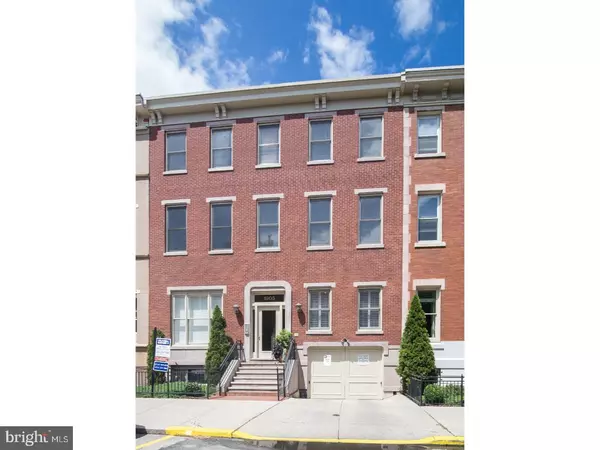For more information regarding the value of a property, please contact us for a free consultation.
Key Details
Sold Price $475,000
Property Type Single Family Home
Sub Type Unit/Flat/Apartment
Listing Status Sold
Purchase Type For Sale
Square Footage 1,183 sqft
Price per Sqft $401
Subdivision Art Museum Area
MLS Listing ID 1002149352
Sold Date 10/31/18
Style Traditional
Bedrooms 2
Full Baths 2
HOA Fees $343/mo
HOA Y/N N
Abv Grd Liv Area 1,183
Originating Board TREND
Year Built 2005
Annual Tax Amount $350
Tax Year 2018
Property Description
Stunning & impeccably maintained 2 bedroom/2 bathroom condominium home with deeded parking in an elegant boutique building on picturesque Green Street! The fabulous open floor plan offers a light-filled living & dining room with beautiful hardwood floors, high ceilings, crown molding & recessed lighting. The impressive, renovated open kitchen features plentiful cabinet space, gorgeous granite tops & breakfast bar and stainless steel appliances. Spacious master bedroom suite opens to a balcony and houses a lovely master bathroom with brand new shower, double sink vanity with granite counter tops & a marble floor. The second bedroom, (which is being used as an office) boasts fantastic, new custom built-ins that provide shelving, storage & 2 work spaces. The second bathroom is also renovated with a granite top vanity. Additional features of this wonderful home include custom plantation shutters on all windows, hardwired smoke detectors, sprinkler system in every room, updated electricals which includes LED's in every room & new closet lighting as well as a large storage unit that is approximately 5'x7'. Located very close to Whole Foods, The Barnes, Kelly Drive & to the many wonderful restaurants of The Art Museum Area! (The actual building address is 1903-05 Green).
Location
State PA
County Philadelphia
Area 19130 (19130)
Zoning RM1
Rooms
Other Rooms Living Room, Dining Room, Primary Bedroom, Kitchen, Bedroom 1
Interior
Interior Features Primary Bath(s), Sprinkler System, Dining Area
Hot Water Natural Gas
Heating Gas
Cooling Central A/C
Flooring Wood
Fireplace N
Heat Source Natural Gas
Laundry Main Floor
Exterior
Exterior Feature Deck(s)
Garage Spaces 1.0
Water Access N
Accessibility None
Porch Deck(s)
Attached Garage 1
Total Parking Spaces 1
Garage Y
Building
Story 1
Sewer Public Sewer
Water Public
Architectural Style Traditional
Level or Stories 1
Additional Building Above Grade
New Construction N
Schools
School District The School District Of Philadelphia
Others
HOA Fee Include Common Area Maintenance,Ext Bldg Maint,Trash,Water,Insurance
Senior Community No
Tax ID 888153542
Ownership Condominium
Read Less Info
Want to know what your home might be worth? Contact us for a FREE valuation!

Our team is ready to help you sell your home for the highest possible price ASAP

Bought with Michael F O'Connell • BHHS Fox & Roach At the Harper, Rittenhouse Square
GET MORE INFORMATION




