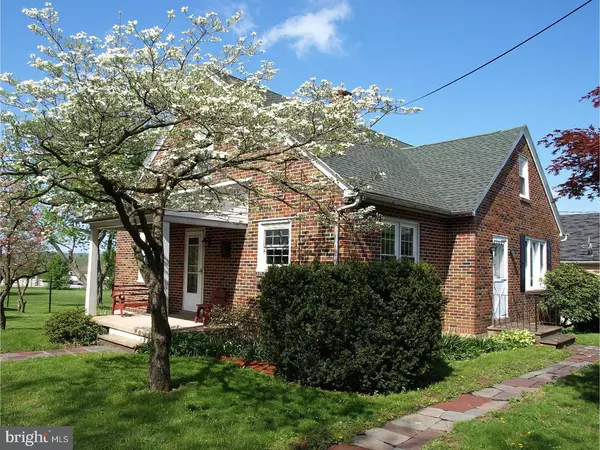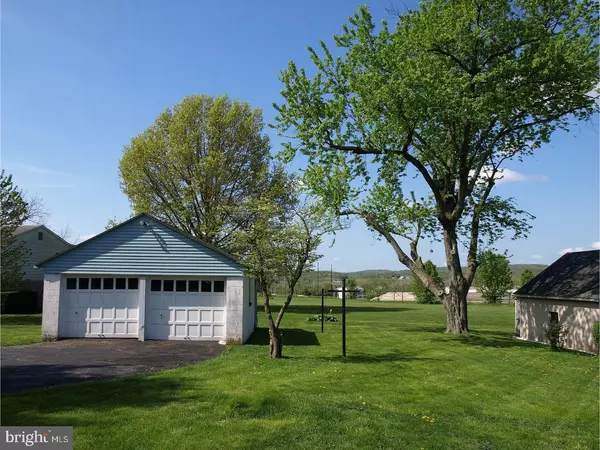For more information regarding the value of a property, please contact us for a free consultation.
Key Details
Sold Price $212,500
Property Type Single Family Home
Sub Type Detached
Listing Status Sold
Purchase Type For Sale
Square Footage 2,011 sqft
Price per Sqft $105
Subdivision None Available
MLS Listing ID 1000842120
Sold Date 12/08/18
Style Cape Cod
Bedrooms 3
Full Baths 1
Half Baths 1
HOA Y/N N
Abv Grd Liv Area 2,011
Originating Board TREND
Year Built 1955
Annual Tax Amount $3,988
Tax Year 2018
Lot Size 0.321 Acres
Acres 0.32
Lot Dimensions 70
Property Description
Here is your GOLDEN opportunity to build some EASY sweat equity in a home! This very spacious Cape style home is MUCH larger than it appears at 2,011 Sq/Ft. Brand new 200 amp electric service, Brand new reverse osmosis water system and brand new radon system JUST installed! Chimney JUST re pointed and Brand New Chimney Liner just installed. Fresh Paint and Beautiful Hardwood Floors have just been exposed! This solid as can be brick home boasts replacement windows and a newer roof. An oversized 2 car detached garage with added rear workshop is an added bonus. Step inside from a cute covered side porch and into a huge kitchen approximately 15'x13' and offering a beautiful built in corner china cabinet, ceiling fan, dining area and coat closet. From there you'll enter into a 19'x16' living room with a large bay window and built in wall cabinet. Two bedrooms on the first floor are both very spacious at 14'x13' and 14'x12'. Full bath and hall closet between the 2 bedrooms. There's also hardwood flooring beneath the carpets throughout this entire level! Heading upstairs you'll find a massive landing area, a powder room, and another large bedroom with a sitting room off the bedroom- All with hardwood floors. Upper level also has plenty of storage in the eaves of the home on either side. The full basement is spacious and open and could be considered a partial finish. Owners have previously used it for large family dinners and can easily accommodate a large crowd. Easy 4 step bilco walk-out to an open and flat backyard- a nice .32 acre lot. Well water and Public sewer- best of both worlds! This exceptional home is definitely one you want to check out if your looking to do some cosmetic updates to build some equity!
Location
State PA
County Montgomery
Area Upper Hanover Twp (10657)
Zoning LI
Rooms
Other Rooms Living Room, Primary Bedroom, Bedroom 2, Kitchen, Bedroom 1, Other
Basement Full, Outside Entrance
Interior
Interior Features Ceiling Fan(s), Water Treat System, Dining Area
Hot Water Oil
Heating Oil, Radiator
Cooling None
Flooring Wood, Fully Carpeted
Equipment Dishwasher
Fireplace N
Window Features Bay/Bow,Replacement
Appliance Dishwasher
Heat Source Oil
Laundry Basement
Exterior
Exterior Feature Patio(s), Porch(es)
Garage Garage Door Opener, Oversized
Garage Spaces 5.0
Water Access N
Roof Type Pitched,Shingle
Accessibility None
Porch Patio(s), Porch(es)
Total Parking Spaces 5
Garage Y
Building
Lot Description Level, Open, Front Yard, Rear Yard, SideYard(s)
Story 2
Sewer Public Sewer
Water Well
Architectural Style Cape Cod
Level or Stories 2
Additional Building Above Grade
New Construction N
Schools
Middle Schools Upper Perkiomen
High Schools Upper Perkiomen
School District Upper Perkiomen
Others
Senior Community No
Tax ID 57-00-01444-002
Ownership Fee Simple
Acceptable Financing Conventional, VA, FHA 203(b), USDA
Listing Terms Conventional, VA, FHA 203(b), USDA
Financing Conventional,VA,FHA 203(b),USDA
Read Less Info
Want to know what your home might be worth? Contact us for a FREE valuation!

Our team is ready to help you sell your home for the highest possible price ASAP

Bought with Arden K Freeman • RE/MAX 440 - Quakertown
GET MORE INFORMATION




