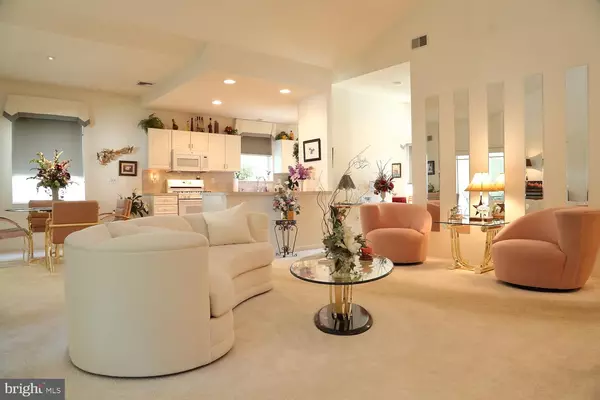For more information regarding the value of a property, please contact us for a free consultation.
Key Details
Sold Price $240,000
Property Type Single Family Home
Sub Type Detached
Listing Status Sold
Purchase Type For Sale
Square Footage 2,163 sqft
Price per Sqft $110
Subdivision The Orchards
MLS Listing ID 1002306166
Sold Date 10/31/18
Style Ranch/Rambler
Bedrooms 2
Full Baths 2
HOA Fees $27/mo
HOA Y/N Y
Abv Grd Liv Area 2,163
Originating Board BRIGHT
Year Built 1997
Annual Tax Amount $5,791
Tax Year 2018
Lot Size 0.330 Acres
Acres 0.33
Property Description
Fantastic one floor living in The Orchards in Mount Joy. Originally the builders home, as you might imagine lots of upgrades including cental vac, heated garage, 9 foot ceilings throughout with a catherdral in the great room/entertaining area and a security system. Additionally this home boasts of a retractable awning and natural gas line hook-up to the grill in the private patio area for those times og entertaining or just some great conversation. With natural gas heat and water heater its a very efficient home. Should the electric go off there is a generator hook up already there. Add in a gas fireplace open spacious floor plan with a finished sunroom accessing the patio and you are all set. Take a look!
Location
State PA
County Lancaster
Area Mt Joy Boro (10545)
Zoning RESIDENTIAL
Rooms
Other Rooms Living Room, Dining Room, Primary Bedroom, Bedroom 2, Kitchen, Den, Foyer, Breakfast Room, Sun/Florida Room, Laundry, Bathroom 2, Primary Bathroom
Main Level Bedrooms 2
Interior
Interior Features Built-Ins, Carpet, Ceiling Fan(s), Central Vacuum, Dining Area, Entry Level Bedroom, Floor Plan - Open, Primary Bath(s), Recessed Lighting, Stall Shower, Walk-in Closet(s), Window Treatments, Wood Floors
Hot Water Natural Gas
Heating Baseboard
Cooling Central A/C
Fireplaces Number 1
Equipment Built-In Microwave, Built-In Range, Central Vacuum, Dishwasher, Disposal, Dryer - Electric, Icemaker, Oven - Self Cleaning, Oven/Range - Gas, Refrigerator, Washer, Water Heater
Window Features Double Pane
Appliance Built-In Microwave, Built-In Range, Central Vacuum, Dishwasher, Disposal, Dryer - Electric, Icemaker, Oven - Self Cleaning, Oven/Range - Gas, Refrigerator, Washer, Water Heater
Heat Source Natural Gas
Exterior
Exterior Feature Patio(s)
Parking Features Built In, Garage - Side Entry, Garage Door Opener, Additional Storage Area
Garage Spaces 2.0
Utilities Available Cable TV, Phone Available, Electric Available, Natural Gas Available, Sewer Available, Water Available
Amenities Available Club House, Common Grounds, Jog/Walk Path, Meeting Room
Water Access N
Roof Type Asphalt,Shingle
Accessibility Other
Porch Patio(s)
Attached Garage 2
Total Parking Spaces 2
Garage Y
Building
Story 1
Sewer Public Sewer
Water Public
Architectural Style Ranch/Rambler
Level or Stories 1
Additional Building Above Grade, Below Grade
New Construction N
Schools
Elementary Schools Donegal
Middle Schools Donegal
High Schools Donegal
School District Donegal
Others
Senior Community No
Tax ID 450-79745-0-0000
Ownership Fee Simple
SqFt Source Estimated
Acceptable Financing Cash, Conventional, FHA, VA
Listing Terms Cash, Conventional, FHA, VA
Financing Cash,Conventional,FHA,VA
Special Listing Condition REO (Real Estate Owned)
Read Less Info
Want to know what your home might be worth? Contact us for a FREE valuation!

Our team is ready to help you sell your home for the highest possible price ASAP

Bought with Dennis Brandt • Berkshire Hathaway HomeServices Homesale Realty
GET MORE INFORMATION




