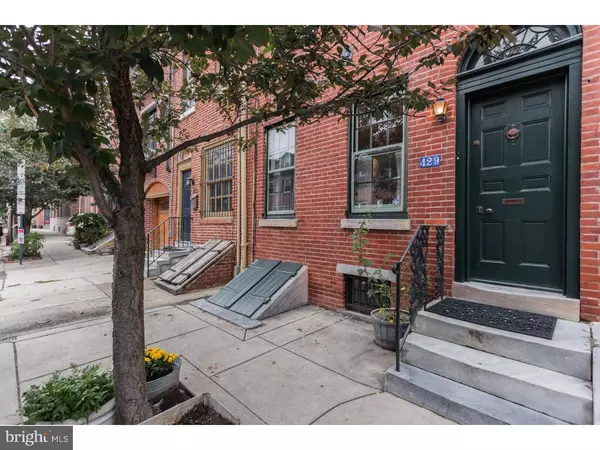For more information regarding the value of a property, please contact us for a free consultation.
Key Details
Sold Price $850,500
Property Type Townhouse
Sub Type Interior Row/Townhouse
Listing Status Sold
Purchase Type For Sale
Square Footage 2,514 sqft
Price per Sqft $338
Subdivision Queen Village
MLS Listing ID 1007412772
Sold Date 10/29/18
Style Straight Thru
Bedrooms 4
Full Baths 2
Half Baths 1
HOA Y/N N
Abv Grd Liv Area 1,964
Originating Board TREND
Year Built 1918
Annual Tax Amount $5,655
Tax Year 2018
Lot Size 1,280 Sqft
Acres 0.03
Lot Dimensions 16X80
Property Description
Character abounds in this historic 4 bedroom, 2.1 bath, light filled Meredith catchment home with 1 car parking in Queen Village. This 2500+ (Including finished basement) square foot home sits on an 80 foot deep lot that runs "street to street" from Catharine to quiet Fulton Street. This home features original pine floors throughout, 5 fireplaces (3 gas, 2 wood burning), high ceilings, exposed beams and stainless steel appliances. Enter the home through the vestibule with a coat closet. As you continue on you will notice an open living and dining room with original pine wood floors, 10 foot high ceilings and a gas fireplace with a Pennsylvania Blue Marble mantle. As you continue past a 1/2 bathroom you will enter the kitchen that was recently updated by Teknika Design Group. The eat-in kitchen features granite counter-tops, stainless steel GE Profile appliances, a tile back-splash and a brick fireplace. Off of the kitchen is a brick outdoor space perfect for grilling and relaxing. On the 2nd floor are 2 full baths and 3 bedrooms all with original hardwood floors and fireplaces. The master suite features a gas burning fireplace and an en suite full bathroom. On the 3rd floor is a large 4th bedroom. There is also a finished basement that can be used as a playroom while providing plenty of extra storage and a laundry room in the rear. This home is centrally located across the street from Weccacoe playground, 2 blocks to Meredith Elementary School, as well as within walking distance to the Italian Market, Head House Square Farmer's Market, Mario Lanza dog park & many great restaurants & shops. Come make this unique home yours & see why Queen Village is one of the City's most sought after neighborhoods.
Location
State PA
County Philadelphia
Area 19147 (19147)
Zoning RM1
Rooms
Other Rooms Living Room, Dining Room, Primary Bedroom, Bedroom 2, Bedroom 3, Kitchen, Family Room, Bedroom 1, In-Law/auPair/Suite, Attic
Basement Full
Interior
Interior Features Butlers Pantry, Skylight(s), Kitchen - Eat-In
Hot Water Natural Gas
Heating Gas, Forced Air
Cooling Central A/C
Flooring Wood
Fireplaces Type Brick, Marble
Equipment Oven - Self Cleaning, Dishwasher, Disposal
Fireplace N
Appliance Oven - Self Cleaning, Dishwasher, Disposal
Heat Source Natural Gas
Laundry Basement
Exterior
Garage Spaces 2.0
Utilities Available Cable TV
Water Access N
Roof Type Flat,Pitched
Accessibility None
Total Parking Spaces 2
Garage N
Building
Lot Description Rear Yard
Story 3+
Foundation Slab
Sewer Public Sewer
Water Public
Architectural Style Straight Thru
Level or Stories 3+
Additional Building Above Grade, Below Grade
Structure Type 9'+ Ceilings
New Construction N
Schools
Elementary Schools William M. Meredith School
Middle Schools William M. Meredith School
School District The School District Of Philadelphia
Others
Senior Community No
Tax ID 022036200
Ownership Fee Simple
Security Features Security System
Read Less Info
Want to know what your home might be worth? Contact us for a FREE valuation!

Our team is ready to help you sell your home for the highest possible price ASAP

Bought with Chad Eason • Houwzer, LLC
GET MORE INFORMATION




