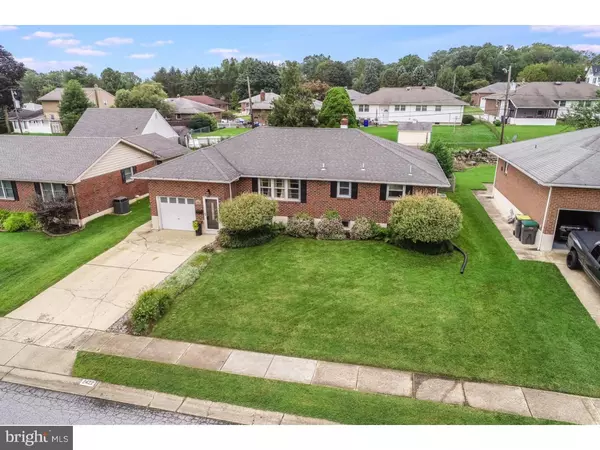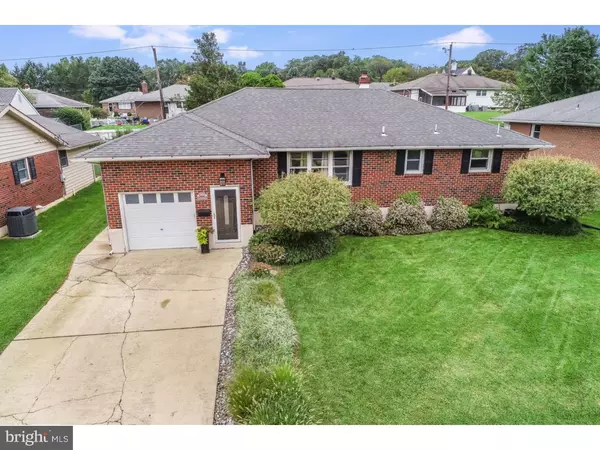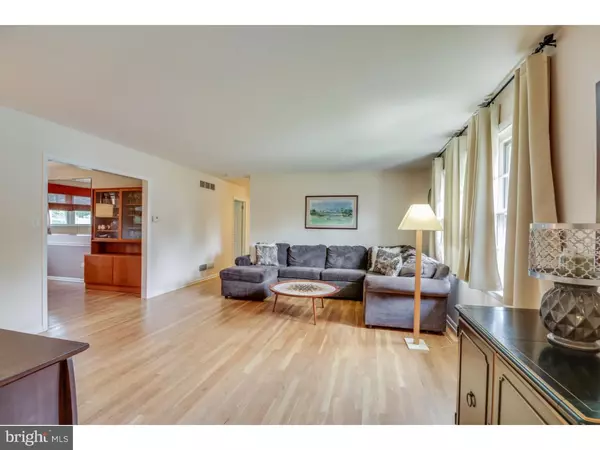For more information regarding the value of a property, please contact us for a free consultation.
Key Details
Sold Price $265,000
Property Type Single Family Home
Sub Type Detached
Listing Status Sold
Purchase Type For Sale
Square Footage 2,350 sqft
Price per Sqft $112
Subdivision Cedarcrest
MLS Listing ID 1003797496
Sold Date 10/26/18
Style Ranch/Rambler
Bedrooms 3
Full Baths 1
Half Baths 1
HOA Y/N N
Abv Grd Liv Area 2,350
Originating Board TREND
Year Built 1964
Annual Tax Amount $2,053
Tax Year 2017
Lot Size 8,276 Sqft
Acres 0.19
Lot Dimensions 70X118
Property Description
Rarely available and tastefully updated 3BD, 1.5BA Brick Ranch in Cedarcrest with a 1-car attached garage with interior access. This house comes from an era when quality was the only option for construction. The current owner completely gutted and updated the spacious kitchen with stylish grey cabinets, new floor, matching stainless appliance suite, and under cabinet lighting. Both the living room and dining room are generous in size and have a very nice flow. The main bathroom has been completely gutted and updated as well with new grey tile floor, white shower surround, new vanity, toilet, and all new fixtures. There are 3 decent size bedrooms with ample closet space on the main floor. There is a finished lower level family room that is huge and can accommodate large family gatherings or lots of friends on football Sunday! There is also an unfinished section of the basement that has the laundry area and plenty of room for storage. This house is on a poured concrete foundation and the basement/family room is bone dry. New natural gas, high-efficiency, Carrier HVAC systems installed 1 month ago. This is the only brick ranch available in 19808 priced between $250K-$275K as of the listing date.
Location
State DE
County New Castle
Area Elsmere/Newport/Pike Creek (30903)
Zoning NC6.5
Rooms
Other Rooms Living Room, Dining Room, Primary Bedroom, Bedroom 2, Kitchen, Family Room, Bedroom 1, Attic
Basement Full
Interior
Interior Features Butlers Pantry, Ceiling Fan(s), Attic/House Fan, Kitchen - Eat-In
Hot Water Natural Gas
Heating Gas, Forced Air
Cooling Central A/C
Flooring Wood, Fully Carpeted, Tile/Brick
Equipment Built-In Range, Oven - Self Cleaning, Dishwasher, Refrigerator, Energy Efficient Appliances, Built-In Microwave
Fireplace N
Window Features Replacement
Appliance Built-In Range, Oven - Self Cleaning, Dishwasher, Refrigerator, Energy Efficient Appliances, Built-In Microwave
Heat Source Natural Gas
Laundry Basement
Exterior
Exterior Feature Patio(s)
Garage Spaces 4.0
Utilities Available Cable TV
Water Access N
Roof Type Pitched,Shingle
Accessibility None
Porch Patio(s)
Attached Garage 1
Total Parking Spaces 4
Garage Y
Building
Lot Description Front Yard, Rear Yard, SideYard(s)
Story 1
Foundation Concrete Perimeter
Sewer Public Sewer
Water Public
Architectural Style Ranch/Rambler
Level or Stories 1
Additional Building Above Grade
New Construction N
Schools
Elementary Schools Anna P. Mote
Middle Schools Stanton
High Schools Thomas Mckean
School District Red Clay Consolidated
Others
Senior Community No
Tax ID 08-038.40-240
Ownership Fee Simple
Acceptable Financing Conventional, VA, FHA 203(b)
Listing Terms Conventional, VA, FHA 203(b)
Financing Conventional,VA,FHA 203(b)
Read Less Info
Want to know what your home might be worth? Contact us for a FREE valuation!

Our team is ready to help you sell your home for the highest possible price ASAP

Bought with Sophia V Bilinsky • BHHS Fox & Roach-Kennett Sq
GET MORE INFORMATION




