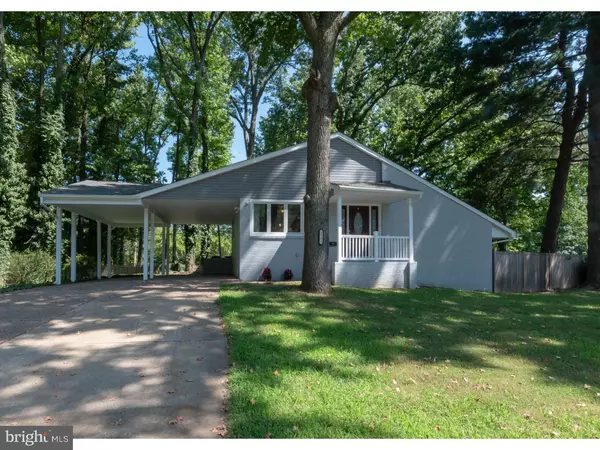For more information regarding the value of a property, please contact us for a free consultation.
Key Details
Sold Price $360,900
Property Type Single Family Home
Sub Type Detached
Listing Status Sold
Purchase Type For Sale
Square Footage 2,684 sqft
Price per Sqft $134
Subdivision Green Acres
MLS Listing ID 1002599626
Sold Date 10/26/18
Style Contemporary,Split Level
Bedrooms 5
Full Baths 3
HOA Fees $2/ann
HOA Y/N Y
Abv Grd Liv Area 2,684
Originating Board TREND
Year Built 1955
Annual Tax Amount $2,546
Tax Year 2017
Lot Size 0.380 Acres
Acres 0.38
Lot Dimensions 125X150
Property Description
Amazing rebuild on Athens Rd.! Completely reconstructed from studs and virtually new 5BR/3 full bath multi-level home in N. Wilm, this Martin Jodko quality-crafted signature design is contemporary and cutting edge! Hi-efficiency systems and flex-space blend with fine appointments and new neutrals to create home for today's modern lifestyle. Gray brick/siding exterior is enhanced by dual-width driveway and side carport. Foyer offers easy-flow to kitchen or LR with open views to both. Kitchen is sleek. Quadruple window spans front wall, where dining area resides, and gives go-ahead to natural light where angled dove gray ceramic tile floor and hint of slate-colored walls are backdrop for dark cherry cabinets/ceiling fan and SS appliances. Spectacular seascape-like quartz countertop island with GE stove top and pendant lights is head-turner! 2 sets of open cherry steps lead down to apex-ceiling LR/great room with gorgeous Patagonian hardwoods, soft cloud gray brick floor-to-ceiling FP with distinctive seascape quartz hearth, wide baseboards, and crown molding. Trio of skylights work in tandem with succession of 6 windows across back wall for sun-loving space, while brick bench flanks FP. Laundry room with outdoor access sits adjacent and touts ceramic tile floor, closet with built-ins, cherry cabinets with seascape quartz countertops and black cast-iron farmhouse sink. Den gets its cues from great room with hardwoods, ceiling fan and French doors that lead to deck and concrete patio. Full bath on this level offers New York chic with circular seamless glass shower, gray driftwood vanity and rectangular gray/white ceramic tile floor along with BR that could serve as guest/teen/in-law suite. Steps lead down to reveal carpeted play/exercise/computer room and storage area! Exposed steps lead to upper level and 3 secondary BRs with hardwoods accented with wide baseboards, DD closets with built-ins, and ceiling fans with globe lighting. Statement hall bath! Black granite-topped cherry vanity against white subway tile with charcoal gray border and all-tile tub/shower create dramatic contrast! Note walk-up floored attic for easy stashing! MBR touts walk-in closet with built-ins and hardwood floors. Master bath elevates the elegance! Gray tile floor with white subway tile backsplash sets stage for frameless shower and curved black vanity with European-influenced glass basin! Big fenced-in backyard, community park and 20 mins. to Phil. seals the deal with this home!
Location
State DE
County New Castle
Area Brandywine (30901)
Zoning NC6.5
Rooms
Other Rooms Living Room, Dining Room, Primary Bedroom, Bedroom 2, Bedroom 3, Kitchen, Family Room, Bedroom 1, Laundry, Other, Attic
Basement Partial
Interior
Interior Features Primary Bath(s), Kitchen - Island, Butlers Pantry, Breakfast Area
Hot Water Natural Gas
Heating Gas, Hot Water, Energy Star Heating System
Cooling Central A/C
Flooring Wood, Tile/Brick
Fireplaces Number 1
Fireplaces Type Brick
Equipment Cooktop, Built-In Range, Oven - Wall, Dishwasher, Refrigerator, Disposal, Energy Efficient Appliances
Fireplace Y
Window Features Energy Efficient,Replacement
Appliance Cooktop, Built-In Range, Oven - Wall, Dishwasher, Refrigerator, Disposal, Energy Efficient Appliances
Heat Source Natural Gas
Laundry Lower Floor
Exterior
Garage Spaces 3.0
Fence Other
Utilities Available Cable TV
Water Access N
Roof Type Shingle
Accessibility None
Total Parking Spaces 3
Garage N
Building
Lot Description Front Yard, Rear Yard
Story Other
Foundation Stone, Concrete Perimeter, Brick/Mortar
Sewer Public Sewer
Water Public
Architectural Style Contemporary, Split Level
Level or Stories Other
Additional Building Above Grade
Structure Type Cathedral Ceilings,9'+ Ceilings
New Construction N
Schools
Elementary Schools Carrcroft
Middle Schools Springer
High Schools Mount Pleasant
School District Brandywine
Others
Senior Community No
Tax ID 06-082.00-055
Ownership Fee Simple
Security Features Security System
Acceptable Financing Conventional, VA, FHA 203(b)
Listing Terms Conventional, VA, FHA 203(b)
Financing Conventional,VA,FHA 203(b)
Read Less Info
Want to know what your home might be worth? Contact us for a FREE valuation!

Our team is ready to help you sell your home for the highest possible price ASAP

Bought with Matt Fish • Keller Williams Realty Wilmington
GET MORE INFORMATION




