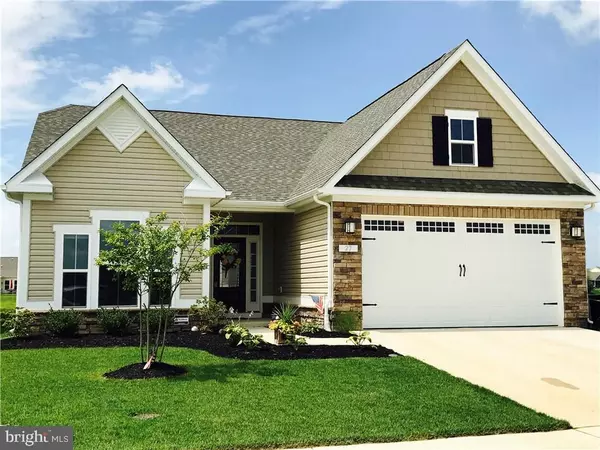For more information regarding the value of a property, please contact us for a free consultation.
Key Details
Sold Price $321,500
Property Type Single Family Home
Sub Type Detached
Listing Status Sold
Purchase Type For Sale
Square Footage 1,938 sqft
Price per Sqft $165
Subdivision Heritage Shores
MLS Listing ID 1001567970
Sold Date 10/26/18
Style Contemporary,Ranch/Rambler
Bedrooms 3
Full Baths 2
HOA Fees $253/ann
HOA Y/N Y
Abv Grd Liv Area 1,938
Originating Board SCAOR
Year Built 2016
Annual Tax Amount $4,209
Lot Size 6,125 Sqft
Acres 0.14
Property Description
$5000 DOLLAR CREDIT TO BUYER TOWARDS CLOSING! Why build when you can purchase a home only 2 years young situated on the Prestigious Golf course at Heritages Shores. Hole Number 11 offers not only a spectacular view of the Golf course but a beautiful Pond View too. Home is being sold below purchase price! The sellers have thought of everything in the design of this home. Gourmet Kitchen with over-sized Island with Large Kohler Ceramic Sink and Upgraded Faucet Package. Great Room and Breakfast Room was bumped out 4 Ft. to give plenty of space. Vaulted Ceilings and windows galore allow for lots of Natural Light. Great room also boosts a floor to ceiling stone gas fireplace. Just off the Breakfast room is a 14 by 9 screened in porch for those beautiful sunny days. Master bedroom suite has a sitting room with plenty of windows to view the water/golf. Master bedroom walk in closet has a professional designed cabinetry and dresser draw organization system. List is endless but space is limited so call today to see.
Location
State DE
County Sussex
Area Northwest Fork Hundred (31012)
Zoning RESIDENTIAL
Rooms
Other Rooms Primary Bedroom, Kitchen, Breakfast Room, Great Room, Laundry, Additional Bedroom
Main Level Bedrooms 3
Interior
Interior Features Attic, Breakfast Area, Kitchen - Eat-In, Kitchen - Island, Combination Kitchen/Living, Pantry, Entry Level Bedroom, Ceiling Fan(s), Window Treatments
Hot Water Natural Gas
Heating Forced Air, Gas, Propane, Heat Pump(s)
Cooling Central A/C, Heat Pump(s)
Flooring Carpet, Hardwood, Tile/Brick
Fireplaces Number 1
Fireplaces Type Gas/Propane
Equipment Cooktop - Down Draft, Dishwasher, Disposal, Dryer - Electric, Exhaust Fan, Icemaker, Refrigerator, Microwave, Oven - Double, Washer, Water Heater
Furnishings No
Fireplace Y
Window Features Insulated,Screens
Appliance Cooktop - Down Draft, Dishwasher, Disposal, Dryer - Electric, Exhaust Fan, Icemaker, Refrigerator, Microwave, Oven - Double, Washer, Water Heater
Heat Source Bottled Gas/Propane
Exterior
Exterior Feature Patio(s), Porch(es), Screened
Parking Features Garage Door Opener
Garage Spaces 2.0
Utilities Available Cable TV Available
Amenities Available Retirement Community, Basketball Courts, Community Center, Fitness Center, Party Room, Golf Club, Golf Course, Swimming Pool, Pool - Outdoor, Tennis Courts, Water/Lake Privileges, Bar/Lounge, Billiard Room, Club House, Exercise Room, Game Room, Pool - Indoor
Water Access Y
View Lake, Pond
Roof Type Architectural Shingle
Accessibility None
Porch Patio(s), Porch(es), Screened
Attached Garage 2
Total Parking Spaces 2
Garage Y
Building
Lot Description Landscaping
Story 1
Foundation Slab
Sewer Public Sewer
Water Public
Architectural Style Contemporary, Ranch/Rambler
Level or Stories 1
Additional Building Above Grade
Structure Type Vaulted Ceilings
New Construction N
Schools
School District Woodbridge
Others
Senior Community Yes
Age Restriction 55
Tax ID 131-14.00-733.00
Ownership Fee Simple
SqFt Source Estimated
Security Features Security System
Acceptable Financing Cash, Conventional, FHA, VA
Listing Terms Cash, Conventional, FHA, VA
Financing Cash,Conventional,FHA,VA
Special Listing Condition Standard
Read Less Info
Want to know what your home might be worth? Contact us for a FREE valuation!

Our team is ready to help you sell your home for the highest possible price ASAP

Bought with Meme ELLIS • Century 21 Home Team Realty
GET MORE INFORMATION




