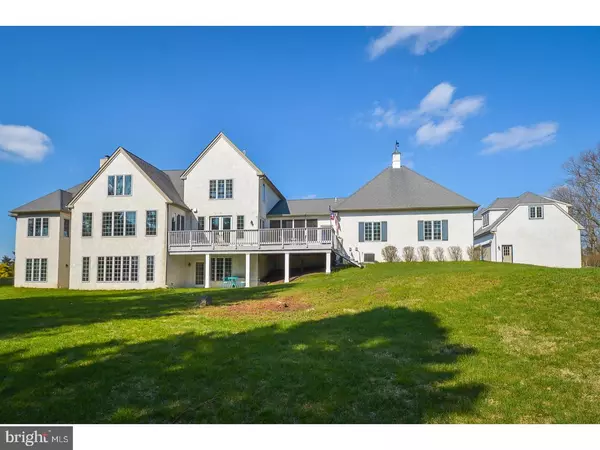For more information regarding the value of a property, please contact us for a free consultation.
Key Details
Sold Price $1,055,000
Property Type Single Family Home
Sub Type Detached
Listing Status Sold
Purchase Type For Sale
Square Footage 6,790 sqft
Price per Sqft $155
Subdivision None Available
MLS Listing ID 1000433158
Sold Date 10/17/18
Style French
Bedrooms 4
Full Baths 3
Half Baths 2
HOA Y/N N
Abv Grd Liv Area 6,790
Originating Board TREND
Year Built 2004
Annual Tax Amount $16,878
Tax Year 2018
Lot Size 9.570 Acres
Acres 9.57
Lot Dimensions 0X0
Property Description
Success has its rewards and this showcase estate property in the pastoral hills of Buck County is one of those rewards. The unique French Country design makes a bold statement to the discriminating buyer looking for that extraordinary one of a kind property. Set on an idyllic 9.57 picturesque acres overlooking the bucolic countryside and inviting spring-fed pond. The lush tree-lined driveway welcomes you to view this dramatic 6790 SF (includes stunning finished, walk-out daylight lower level) home. Enter through the dramatic European style stone turret, one of the focal points of the architectural design into the inviting foyer flowing into the striking, two story great room with abundant windows and stone wood burning fireplace. Wonderful sun-filled dining room for more formal entertaining with access to spacious deck and pond views through two sets of French doors plus additional French doors to screened porch. Authentic replicated farm house kitchen with breakfast area, exposed beams, brick gas fireplace, contrasting decorator custom cabinetry, expansive island, granite counters, tumbled marble backsplash, farmhouse sink, Wolf six burner gas range, Sub-Zero refrigerator, wall oven, built-in microwave, 2 dishwashers and walk-in pantry. Convenient 1st flr master retreat with 14 ft ceiling, gas fireplace, abundant windows, 2 walk-in closets one with spiral staircase to private, hideaway den with exposed beams. Master bath includes Jacuzzi soaking tub, 2 custom farmhouse style vanities, large tumble marble shower with two shower heads, separate commode room. Exceptional, impressive staircase leads to the 2nd flr with an additional 2 bedrooms & full bath with free standing tub & shower. Appealing lower level provides additional gracious living with walls of windows in every room. Expansive family room with gas fireplace, custom built-ins & adjoining study with ceramic tile floor & private entrance. Powder room w/entrance to private gym. Large 4th bedroom with walk-in closet leading to full bath & separate exterior entrance. Additional luxurious features include extensive recessed lighting, attractive molding and 12" planked wood floors throughout 1st & 2nd flr. First flr laundry & powder room with vessel bowl sink. Attached oversized 2 car garage and detached 3 car garage with car lift & unfinished 2nd flr with an additional approximate 800 SF for a variety of potential uses, 4 zone HVAC w/additional 5th zone possible. What a wonderful life-style awaits you!
Location
State PA
County Bucks
Area Bedminster Twp (10101)
Zoning AP
Rooms
Other Rooms Living Room, Dining Room, Primary Bedroom, Bedroom 2, Bedroom 3, Kitchen, Family Room, Bedroom 1, Laundry, Other, Attic
Basement Full, Outside Entrance, Fully Finished
Interior
Interior Features Primary Bath(s), Kitchen - Island, Butlers Pantry, Ceiling Fan(s), Exposed Beams, Stall Shower, Dining Area
Hot Water Propane
Heating Propane, Forced Air
Cooling Central A/C
Flooring Wood, Fully Carpeted, Tile/Brick
Fireplaces Type Gas/Propane
Equipment Built-In Range, Oven - Wall, Oven - Self Cleaning, Dishwasher, Refrigerator, Energy Efficient Appliances, Built-In Microwave
Fireplace N
Window Features Energy Efficient
Appliance Built-In Range, Oven - Wall, Oven - Self Cleaning, Dishwasher, Refrigerator, Energy Efficient Appliances, Built-In Microwave
Heat Source Bottled Gas/Propane
Laundry Main Floor
Exterior
Exterior Feature Deck(s), Patio(s), Porch(es)
Parking Features Inside Access, Garage Door Opener, Oversized
Garage Spaces 7.0
Fence Other
Utilities Available Cable TV
Roof Type Pitched,Shingle
Accessibility None
Porch Deck(s), Patio(s), Porch(es)
Total Parking Spaces 7
Garage Y
Building
Lot Description Open, Front Yard, Rear Yard, SideYard(s)
Story 2
Foundation Concrete Perimeter
Sewer On Site Septic
Water Well
Architectural Style French
Level or Stories 2
Additional Building Above Grade
Structure Type Cathedral Ceilings,9'+ Ceilings
New Construction N
Schools
Elementary Schools Bedminster
Middle Schools Pennridge North
High Schools Pennridge
School District Pennridge
Others
Senior Community No
Tax ID 01-009-034-004
Ownership Fee Simple
Security Features Security System
Read Less Info
Want to know what your home might be worth? Contact us for a FREE valuation!

Our team is ready to help you sell your home for the highest possible price ASAP

Bought with Scott F Irvin • RE/MAX Centre Realtors
GET MORE INFORMATION




