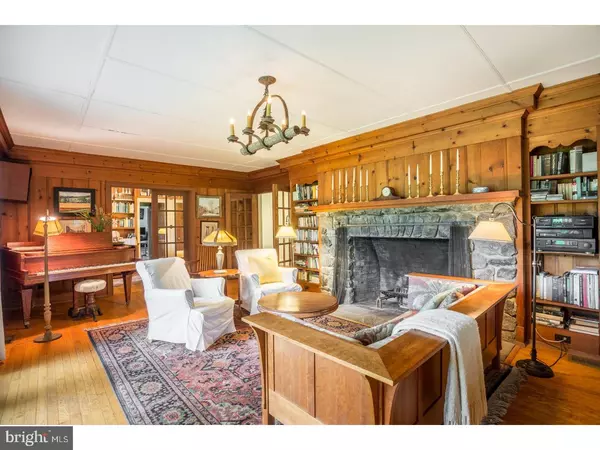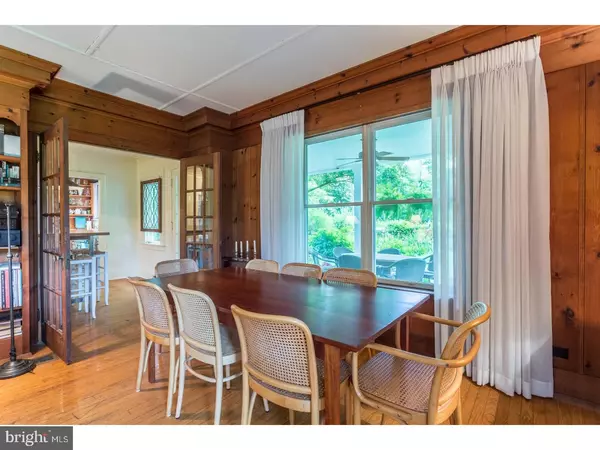For more information regarding the value of a property, please contact us for a free consultation.
Key Details
Sold Price $595,000
Property Type Single Family Home
Sub Type Detached
Listing Status Sold
Purchase Type For Sale
Square Footage 3,565 sqft
Price per Sqft $166
Subdivision None Available
MLS Listing ID 1002037228
Sold Date 10/16/18
Style Cape Cod
Bedrooms 4
Full Baths 3
Half Baths 1
HOA Y/N N
Abv Grd Liv Area 3,565
Originating Board TREND
Year Built 1930
Annual Tax Amount $11,823
Tax Year 2017
Lot Size 4.390 Acres
Acres 4.39
Lot Dimensions 0X0
Property Description
Wonderful Cape w/ transitional elements of Arts & Crafts Style! Former retreat of Arthur Harry Moore, New Jersey's only three-term Governor, elected 1925, 1931 & 1937. Treasure of a home resting on 4+ acres, located on a beautiful less travelled road & surrounded by hundreds of acres of picturesque countryside & open fields of preserved land. Some of home's remarkable original elements are oak hardwood floors, 9' ceilings, nicely proportioned rooms, period pine paneling, oversized windows, French doors & whimsical handwrought original lighting fixtures of the past. You can comfortably move through rooms w/ a floor plan allowing for easy living & entertaining. The entrance area offers a wide hall gallery space w/ a wall of glass, perfect for art collection to be displayed. The focal point of this classic home is the large sundrenched living room/dining area w/ floor to ceiling windows, coffered ceiling & remarkable stone mantled fireplace flanked by French doors. It opens to library w/ built-in bookcases & cabinetry. Kitchen w/ adjacent laundry, utility/room & half bath is complimented by a separate breakfast area leading to covered porch, great for seasonal dining! Enjoy year-round swimming in the indoor heated lap pool w/ full bath located off the library, which also opens to a bedroom. Master suite w/full bath is conveniently located on first floor w/ wrap around walls of windows looking on to pleasant views of the grounds. Extremely spacious second level w/ vaulted ceiling, dormer type windows & skylights provides myriad of uses & flex space. A cozy bedroom on this level has adjacent updated full ceramic tile bath w/ whirlpool -tub, pedestal sink & marble floor. There is potential of additional finished storage on this level. Fabulous 39' X 23' detached heated & airconditioned open space workshop w/ high ceilings & skylights. It offers both oversized & standard garage doors at each end & provides great space & access for your collectables or artist's studio. In addition is detached 2 car garage w/ stairs to the second level. This very special home is afforded privacy, pleasantly nestled amongst exceptional grounds of sweeping lawn, bordered by mature trees, & landscaping. Minutes to fine shops & restaurants of Lambertville, New Hope. Easy access to Princeton, New York & Philadelphia.
Location
State NJ
County Hunterdon
Area West Amwell Twp (21026)
Zoning RR-4
Rooms
Other Rooms Living Room, Primary Bedroom, Bedroom 2, Bedroom 3, Kitchen, Bedroom 1, Laundry, Other
Basement Full, Unfinished
Interior
Interior Features Primary Bath(s), Butlers Pantry, Skylight(s), Ceiling Fan(s), Water Treat System, Stall Shower, Dining Area
Hot Water Oil
Heating Oil, Forced Air
Cooling Central A/C
Flooring Wood, Tile/Brick
Fireplaces Number 1
Fireplaces Type Stone
Equipment Cooktop, Oven - Wall, Oven - Double, Oven - Self Cleaning, Dishwasher
Fireplace Y
Window Features Energy Efficient
Appliance Cooktop, Oven - Wall, Oven - Double, Oven - Self Cleaning, Dishwasher
Heat Source Oil
Laundry Main Floor
Exterior
Exterior Feature Patio(s)
Parking Features Oversized
Garage Spaces 7.0
Pool Indoor
Utilities Available Cable TV
Water Access N
Roof Type Flat,Pitched,Shingle,Metal
Accessibility None
Porch Patio(s)
Total Parking Spaces 7
Garage Y
Building
Lot Description Irregular, Level, Open, Front Yard, Rear Yard, SideYard(s)
Story 2
Foundation Brick/Mortar
Sewer On Site Septic
Water Well
Architectural Style Cape Cod
Level or Stories 2
Additional Building Above Grade
Structure Type Cathedral Ceilings,9'+ Ceilings
New Construction N
Schools
High Schools South Hunterdon
School District South Hunterdon Regional
Others
Senior Community No
Tax ID 26-00007-00004
Ownership Fee Simple
Acceptable Financing Conventional
Listing Terms Conventional
Financing Conventional
Read Less Info
Want to know what your home might be worth? Contact us for a FREE valuation!

Our team is ready to help you sell your home for the highest possible price ASAP

Bought with Russell A Poles • Callaway Henderson Sotheby's Int'l-Lambertville
GET MORE INFORMATION




