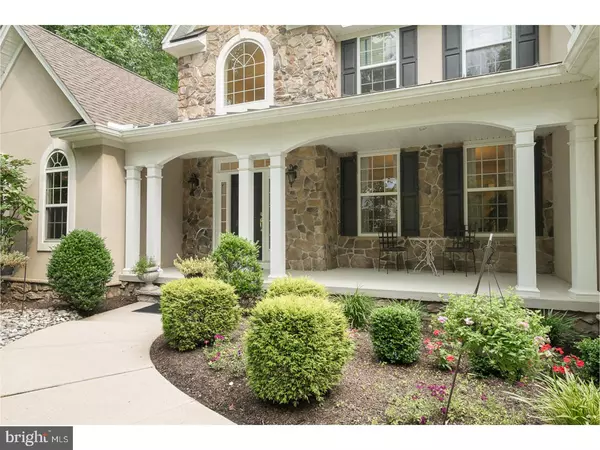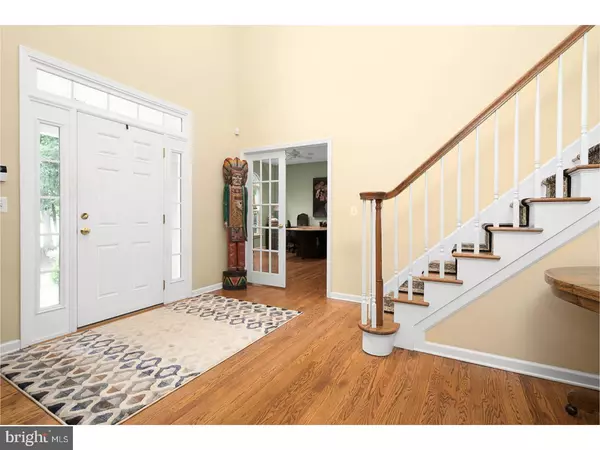For more information regarding the value of a property, please contact us for a free consultation.
Key Details
Sold Price $705,000
Property Type Single Family Home
Sub Type Detached
Listing Status Sold
Purchase Type For Sale
Square Footage 3,700 sqft
Price per Sqft $190
Subdivision Northridge
MLS Listing ID 1001979504
Sold Date 10/10/18
Style Colonial
Bedrooms 4
Full Baths 2
Half Baths 1
HOA Y/N N
Abv Grd Liv Area 3,700
Originating Board TREND
Year Built 2005
Annual Tax Amount $18,460
Tax Year 2017
Lot Size 0.833 Acres
Acres 0.83
Property Description
Custom built, 4 bedroom 2.5 bath with potential 5th bedroom or in-law suite in desirable Robbinsville. The owners have spared no expense in making this a one of a kind home. The stone and stucco front with full porch grabs your attention. Grand 2 story entrance foyer greets you. Gleaming hardwood flooring draped thru the entire 1st floor. Formal living room with french doors is currently being utilized as a home office. Formal dining room w/crown molding and custom chair rail. Spacious eat in kitchen with upgraded 42" cabinets, black galaxy granite, center island, cook top with custom back splash, double wall oven, recessed lighting and pantry. Large open breakfast room with breakfast bar and full wet bar with wine refrigerator. Classic 2 story family room has recessed lighting, gas fireplace, new ceiling fan and surround sound system built in. Powder room is located off the family room. French doors lead to the master. The perfect end of day retreat. Plush wall to wall carpet, ceiling fan, recessed lighting and his/hers walk in closets. Full master bath featuring upgraded custom tile, full shower, soaking tub, linen closet and his/her sinks. Ascend to the 2nd floor where you will find large walk way with custom arching and 3 spacious bedrooms. All have plush wall to wall carpet and have large closets. Full main bath with tub/shower combo, his her sinks and linen closet. The bonus room is currently utilized as a 2nd family room/playroom. It has plumbing and electric to convert into a Master bedroom. (see floor plans). Large closet off the hallway provides plenty of extra storage. Full attic with pull down stairs finish the 2nd floor. Slider opens to the oversize, maintenance free deck overlooking the woods. Deck has been reinforced so you can bring your hot tub. An additional 2300 sq ft basement waiting to be finished and provides plenty of storage. 3 car attached garage with inside access. 2 bedrooms, kitchen, breakfast room and outside are all equipped with speakers and custom built in radio. The home also has underground sprinklers and security system. 2 zone heat and air conditioning and vinyl siding complete this one of a kind home. Minutes from schools,shopping, all major roadways and the Hamilton Train Station. Don't forget top rated Robbinsville schools. Make your appointment today!
Location
State NJ
County Mercer
Area Robbinsville Twp (21112)
Zoning RPVD
Rooms
Other Rooms Living Room, Dining Room, Primary Bedroom, Bedroom 2, Bedroom 3, Kitchen, Family Room, Bedroom 1, Laundry, Other, Attic
Basement Full, Unfinished
Interior
Interior Features Primary Bath(s), Kitchen - Island, Butlers Pantry, Ceiling Fan(s), Sprinkler System, Wet/Dry Bar, Stall Shower, Dining Area
Hot Water Natural Gas
Heating Gas, Forced Air, Zoned
Cooling Central A/C
Flooring Wood, Fully Carpeted, Tile/Brick
Fireplaces Number 1
Fireplaces Type Gas/Propane
Equipment Cooktop, Oven - Double, Oven - Self Cleaning, Dishwasher, Refrigerator, Built-In Microwave
Fireplace Y
Appliance Cooktop, Oven - Double, Oven - Self Cleaning, Dishwasher, Refrigerator, Built-In Microwave
Heat Source Natural Gas
Laundry Main Floor
Exterior
Exterior Feature Deck(s)
Parking Features Inside Access, Garage Door Opener
Garage Spaces 6.0
Utilities Available Cable TV
Water Access N
Roof Type Pitched,Shingle
Accessibility None
Porch Deck(s)
Attached Garage 3
Total Parking Spaces 6
Garage Y
Building
Lot Description Trees/Wooded, Front Yard, Rear Yard
Story 2
Foundation Concrete Perimeter
Sewer Public Sewer
Water Public
Architectural Style Colonial
Level or Stories 2
Additional Building Above Grade
Structure Type 9'+ Ceilings
New Construction N
Schools
School District Robbinsville Twp
Others
Senior Community No
Tax ID 12-00003 01-00018 03
Ownership Fee Simple
Security Features Security System
Read Less Info
Want to know what your home might be worth? Contact us for a FREE valuation!

Our team is ready to help you sell your home for the highest possible price ASAP

Bought with Sarita Joshi • RE/MAX of Princeton
GET MORE INFORMATION




