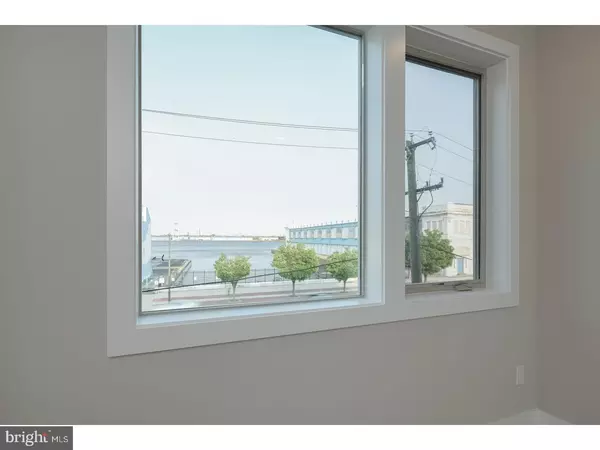For more information regarding the value of a property, please contact us for a free consultation.
Key Details
Sold Price $750,000
Property Type Townhouse
Sub Type Interior Row/Townhouse
Listing Status Sold
Purchase Type For Sale
Square Footage 3,000 sqft
Price per Sqft $250
Subdivision Queen Village
MLS Listing ID 1001746058
Sold Date 10/15/18
Style Traditional
Bedrooms 3
Full Baths 3
HOA Fees $183/mo
HOA Y/N Y
Abv Grd Liv Area 3,000
Originating Board TREND
Year Built 2017
Annual Tax Amount $2,704
Tax Year 2018
Lot Size 963 Sqft
Acres 0.02
Lot Dimensions 16X60
Property Description
Contact Jim Onesti with any questions. Water views from almost every room!!! Best unit in the development. LIVE ON THE WATER. Unique home in the Meredith school catchment in Queen Village with 1-car parking, enormous roof deck, river views, 2nd deck off of master suite, and luxurious amenities throughout, not to mention 3000 square feet of luxurious living space and an approved tax Abatement! The designer kitchen has Bosch stainless steel appliances, quartz counters, tile backsplash, Professional vent hood, and lots of cabinets and counter space- the ideal spot for entertaining! The master bedroom suite sprawls over an entire level, with a huge sleeping area, two walk-in closets and a sleek bathroom with glass shower doors, double vanity and the perfect tile choices. The roof deck has phenomenal views of the river, bridge and city, plus a wet bar with beverage center in the pilot house. Other incredible features include a large living room and dining area, a second living room in the finished lower level, huge windows which drench every room with natural light, wide plank hardwood floors throughout, spacious bedrooms, designer baths, high quality facades, tall ceiling heights, washer and dryer, alarm system,lots of closets? the list never ends! Walk to the river and many Center City attractions, plus Queen Village, Bella Vista, Society Hill, Independence Park, 3-Bears Park and much more!! Meredith school catchment !! Hoa fee also pays for the water bill.
Location
State PA
County Philadelphia
Area 19147 (19147)
Zoning RSA5
Rooms
Other Rooms Living Room, Primary Bedroom, Bedroom 2, Kitchen, Bedroom 1
Basement Full, Fully Finished
Interior
Interior Features Primary Bath(s), Wet/Dry Bar, Kitchen - Eat-In
Hot Water Natural Gas
Heating Gas, Forced Air
Cooling Central A/C
Flooring Wood
Fireplace N
Heat Source Natural Gas
Laundry Basement
Exterior
Exterior Feature Deck(s), Roof
Water Access N
Accessibility None
Porch Deck(s), Roof
Garage N
Building
Story 3+
Sewer Public Sewer
Water Public
Architectural Style Traditional
Level or Stories 3+
Additional Building Above Grade
New Construction N
Schools
Elementary Schools William M. Meredith School
Middle Schools William M. Meredith School
School District The School District Of Philadelphia
Others
Senior Community No
Tax ID 023084253
Ownership Condominium
Read Less Info
Want to know what your home might be worth? Contact us for a FREE valuation!

Our team is ready to help you sell your home for the highest possible price ASAP

Bought with Michael R. McCann • BHHS Fox & Roach-Center City Walnut
GET MORE INFORMATION




