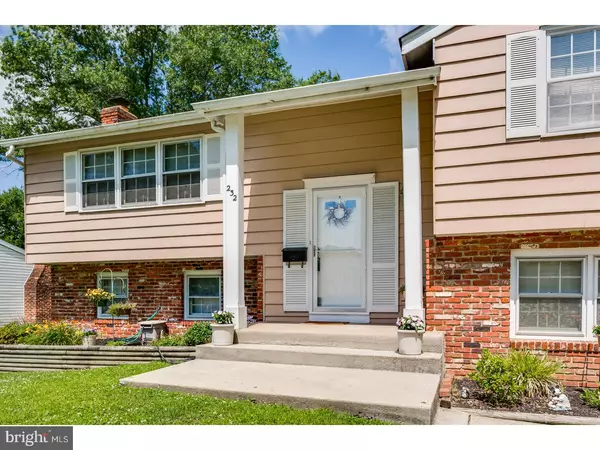For more information regarding the value of a property, please contact us for a free consultation.
Key Details
Sold Price $279,500
Property Type Single Family Home
Sub Type Detached
Listing Status Sold
Purchase Type For Sale
Square Footage 2,304 sqft
Price per Sqft $121
Subdivision Ramblewood
MLS Listing ID 1002017860
Sold Date 10/15/18
Style Other,Bi-level
Bedrooms 4
Full Baths 2
Half Baths 1
HOA Y/N N
Abv Grd Liv Area 2,304
Originating Board TREND
Year Built 1964
Annual Tax Amount $5,761
Tax Year 2017
Lot Size 0.258 Acres
Acres 0.26
Lot Dimensions 75X150
Property Description
Walking through the front door you will notice the original hardwood floors in the sun-filled living room which is open to the dining room. The dining room flows in to the kitchen which will be one of the areas in this home where friends and family gather to hang out. The eat-in kitchen area has sliding glass doors which open to a covered deck overlooking the large fenced backyard. Plenty of cabinets and ample counter-space in this kitchen are ideal for cooking a simple dinner or entertaining for the holidays. The refrigerator is newer and brand new counter-tops will be installed soon. The hardwood floors continue to the bedrooms, where the master bedroom has it's own full bath and two large closets. Two other bedrooms upstairs along with a second full bathroom round out the upper level. Downstairs really extends the living space with an expansive great room. The wood-burning brick wall fireplace anchors the room and adds to the cozy appeal. The large fourth bedroom is also downstairs and can be such a versatile area ? in-law room, office, gaming room, guest room, playroom. The great room leads to a patio under the deck off the kitchen. The backyard is fenced and ready for entertaining or taking a break after a long day. There are newer windows throughout most of the home and the roof was replaced a year ago. The attic is floored for plenty of storage space. The home comes with a one-year Home Warranty for added peace of mind.
Location
State NJ
County Burlington
Area Mount Laurel Twp (20324)
Zoning RES
Rooms
Other Rooms Living Room, Dining Room, Primary Bedroom, Bedroom 2, Bedroom 3, Kitchen, Family Room, Bedroom 1, Laundry
Interior
Interior Features Kitchen - Eat-In
Hot Water Natural Gas
Heating Gas
Cooling Central A/C
Flooring Wood, Fully Carpeted
Fireplaces Number 1
Fireplaces Type Brick
Fireplace Y
Heat Source Natural Gas
Laundry Lower Floor
Exterior
Exterior Feature Deck(s), Patio(s)
Garage Spaces 4.0
Water Access N
Roof Type Shingle
Accessibility None
Porch Deck(s), Patio(s)
Attached Garage 1
Total Parking Spaces 4
Garage Y
Building
Sewer Public Sewer
Water Public
Architectural Style Other, Bi-level
Additional Building Above Grade
New Construction N
Schools
School District Mount Laurel Township Public Schools
Others
Senior Community No
Tax ID 24-01105 01-00004
Ownership Fee Simple
Read Less Info
Want to know what your home might be worth? Contact us for a FREE valuation!

Our team is ready to help you sell your home for the highest possible price ASAP

Bought with Kirk F De Angelis • Alloway Associates Inc
GET MORE INFORMATION




