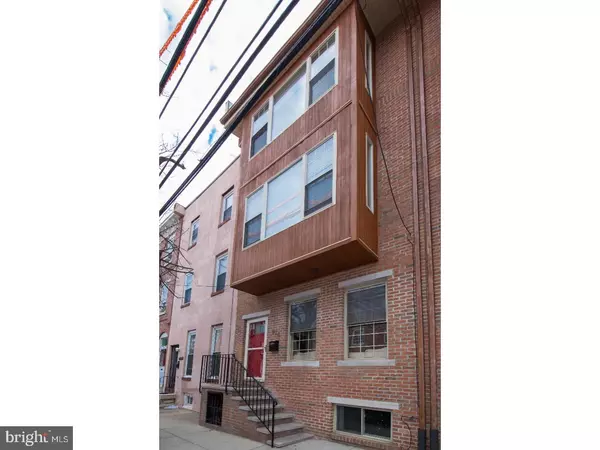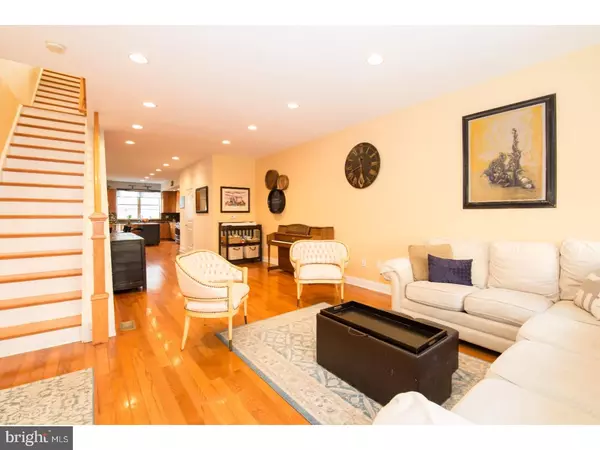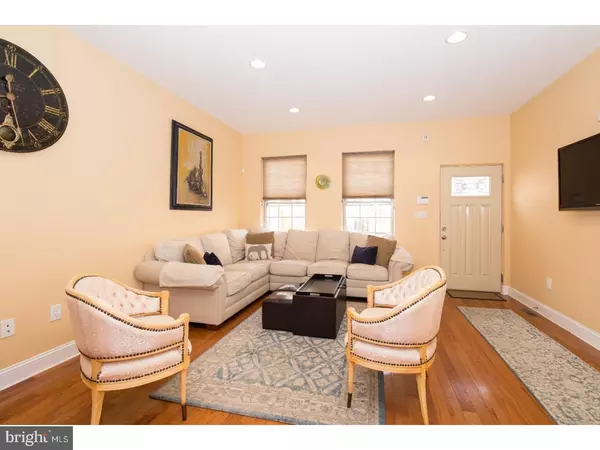For more information regarding the value of a property, please contact us for a free consultation.
Key Details
Sold Price $550,000
Property Type Townhouse
Sub Type Interior Row/Townhouse
Listing Status Sold
Purchase Type For Sale
Square Footage 3,398 sqft
Price per Sqft $161
Subdivision Art Museum Area
MLS Listing ID 1001131550
Sold Date 10/12/18
Style Straight Thru
Bedrooms 3
Full Baths 2
Half Baths 1
HOA Y/N N
Abv Grd Liv Area 2,549
Originating Board TREND
Year Built 2010
Annual Tax Amount $1,974
Tax Year 2018
Lot Size 1,250 Sqft
Acres 0.03
Lot Dimensions 17X75
Property Description
Don't miss this absolutely stunning, spacious bright home with great space and scale! You will find gleaming hardwood floors and high ceilings throughout this fantastic 8 year old home. Enter into the large open concept living room that leads into a dining room and gorgeous cooks kitchen - tons of large cabinets, a breakfast bar center island and plenty of room on the beautiful granite counters, glass tile backsplash, and stainless steel appliances. There is a half bath adjacent to the entertaining areas on the first floor. The lovely rear yard is perfect for grilling and has a raised flower bed replete with a fig tree. Two extra-large and bright bedrooms are on the second floor. The rear bedroom has three large windows and the front bedroom has a large bay with views of the city skyline and they both have tons of closet space. This floor also has a full bath with lovely tile work, tub, and granite counters. The spacious laundry room completes this level with full size side by side washer and dryer. A highlight of this property is the absolutely incredible 3rd floor master suite which is flooded with light! Dramatic cathedral ceilings with skylights and a bay window with views of the skyline, beautifully outfitted custom his and her walk in closets, a linen closet and an amazing bathroom. Completing this floor is an office area or another entertaining room that opens to a 3rd floor deck. Rising above this deck is a spacious roof deck with stunning, unabated views of the entire skyline. Don't forget the additional roughly 800 square feet of finished living space in the basement! A fourth or fifth bedroom could easily be added in the basement and/or third floor office. The plethora of living space won't make you feel like you are in a row home. Combine that with the great outdoor space in this wonderful neighborhood and you will find an amazing home and investment.
Location
State PA
County Philadelphia
Area 19130 (19130)
Zoning RM1
Rooms
Other Rooms Living Room, Dining Room, Primary Bedroom, Bedroom 2, Kitchen, Family Room, Bedroom 1, Other
Basement Full, Fully Finished
Interior
Interior Features Primary Bath(s), Kitchen - Island, Skylight(s), Kitchen - Eat-In
Hot Water Natural Gas
Heating Gas, Forced Air
Cooling Central A/C
Flooring Wood
Equipment Built-In Range, Dishwasher, Refrigerator, Disposal
Fireplace N
Window Features Bay/Bow
Appliance Built-In Range, Dishwasher, Refrigerator, Disposal
Heat Source Natural Gas
Laundry Upper Floor
Exterior
Exterior Feature Deck(s), Roof, Patio(s)
Fence Other
Water Access N
Roof Type Flat
Accessibility None
Porch Deck(s), Roof, Patio(s)
Garage N
Building
Story 3+
Sewer Public Sewer
Water Public
Architectural Style Straight Thru
Level or Stories 3+
Additional Building Above Grade, Below Grade
Structure Type Cathedral Ceilings
New Construction N
Schools
School District The School District Of Philadelphia
Others
Senior Community No
Tax ID 151090700
Ownership Fee Simple
Read Less Info
Want to know what your home might be worth? Contact us for a FREE valuation!

Our team is ready to help you sell your home for the highest possible price ASAP

Bought with Stephanie Uff • BHHS Fox & Roach-Center City Walnut
GET MORE INFORMATION




