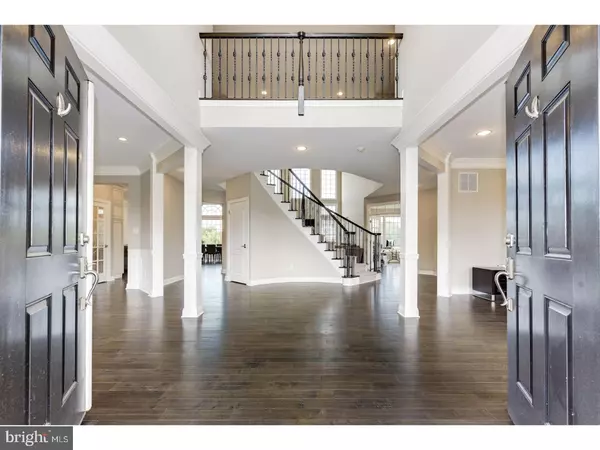For more information regarding the value of a property, please contact us for a free consultation.
Key Details
Sold Price $1,375,000
Property Type Single Family Home
Sub Type Detached
Listing Status Sold
Purchase Type For Sale
Square Footage 5,642 sqft
Price per Sqft $243
Subdivision None Available
MLS Listing ID 1002116584
Sold Date 10/12/18
Style Traditional
Bedrooms 5
Full Baths 3
Half Baths 1
HOA Y/N N
Abv Grd Liv Area 5,642
Originating Board TREND
Year Built 2003
Annual Tax Amount $32,669
Tax Year 2017
Lot Size 1.560 Acres
Acres 1.56
Lot Dimensions 0X0
Property Description
Welcome home to 340 Salem Road! As you drive up to this stunning property, you are immediately delighted by the curb appeal of this executive home. As you enter the two story foyer, the grand staircase is sure to impress. With new hardwood floors all throughout the first floor, the dining room offers a fabulous space to entertain friends and family while the living room and bonus room share a double sided fireplace for cozy nights in cooler weather. The two story family room overlooks the expansive back yard just waiting for you to make it your own private oasis. The kitchen was recently redone and is truly the focal point of the home with designer appliances, Wolf cook top with skillet and grill, pot filler, oversized farm sink, double wall ovens, ice maker, two freezer drawers, Subzero refrigerator, wine fridge and so much more. The second floor does not disappoint with brand new carpeting throughout. You will love the master suite which is truly a private retreat offering a brand new master bath with radiant heat flooring, bonus room and huge walk in closets with custom organizers. The additional four bedrooms all offer their own fabulous features and are not to be missed. The walk out finished basement is huge and ready to be transformed into whatever your heart desires as the open space lends itself to almost any configuration you can imagine. This home is situated on over 1.5 acres and offers the privacy many discerning buyers look for yet the convenience of being just minutes from downtown Main Street. Schedule your private tour today!
Location
State NJ
County Burlington
Area Moorestown Twp (20322)
Zoning RES
Rooms
Other Rooms Living Room, Dining Room, Primary Bedroom, Bedroom 2, Bedroom 3, Kitchen, Family Room, Bedroom 1, Attic
Basement Full, Outside Entrance, Fully Finished
Interior
Interior Features Primary Bath(s), Kitchen - Island, Butlers Pantry, Central Vacuum, Sprinkler System, Stall Shower, Kitchen - Eat-In
Hot Water Natural Gas
Heating Gas, Forced Air, Zoned
Cooling Central A/C
Flooring Wood, Fully Carpeted
Fireplaces Number 2
Fireplaces Type Marble, Gas/Propane
Equipment Cooktop, Built-In Range, Oven - Double, Dishwasher, Refrigerator, Disposal, Built-In Microwave
Fireplace Y
Appliance Cooktop, Built-In Range, Oven - Double, Dishwasher, Refrigerator, Disposal, Built-In Microwave
Heat Source Natural Gas
Laundry Main Floor
Exterior
Exterior Feature Patio(s), Porch(es)
Parking Features Inside Access
Garage Spaces 6.0
Utilities Available Cable TV
Water Access N
Roof Type Shingle
Accessibility None
Porch Patio(s), Porch(es)
Attached Garage 3
Total Parking Spaces 6
Garage Y
Building
Lot Description Level, Front Yard, Rear Yard
Story 2
Foundation Concrete Perimeter
Sewer On Site Septic
Water Public
Architectural Style Traditional
Level or Stories 2
Additional Building Above Grade
Structure Type Cathedral Ceilings,9'+ Ceilings
New Construction N
Schools
Middle Schools Wm Allen Iii
High Schools Moorestown
School District Moorestown Township Public Schools
Others
Senior Community No
Tax ID 22-07400-00002 12
Ownership Fee Simple
Security Features Security System
Acceptable Financing Conventional
Listing Terms Conventional
Financing Conventional
Read Less Info
Want to know what your home might be worth? Contact us for a FREE valuation!

Our team is ready to help you sell your home for the highest possible price ASAP

Bought with Michelle M Peterson • Keller Williams Realty - Moorestown
GET MORE INFORMATION




