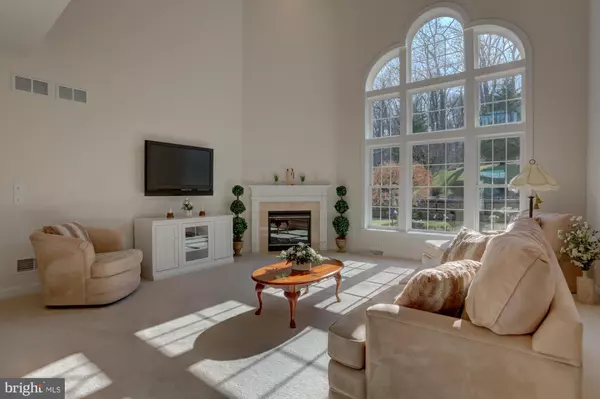For more information regarding the value of a property, please contact us for a free consultation.
Key Details
Sold Price $421,960
Property Type Single Family Home
Sub Type Detached
Listing Status Sold
Purchase Type For Sale
Square Footage 2,697 sqft
Price per Sqft $156
Subdivision Eagle View
MLS Listing ID 1002036292
Sold Date 10/05/18
Style Colonial
Bedrooms 4
Full Baths 3
Half Baths 1
HOA Y/N N
Abv Grd Liv Area 2,697
Originating Board BRIGHT
Year Built 2007
Annual Tax Amount $6,773
Tax Year 2018
Lot Size 0.360 Acres
Acres 0.36
Property Description
Stunning home in highly desired Eagles View. The best lot in the neighborhood sits in a cul-de-sac on a beautifully landscaped .36 acre lot. Enjoy retaining walls and mature privacy trees as you melt away the days stress in your included hot tub! Step foot inside and take in the perfect spot to entertain. Large open floor plan flows from cooks kitchen to the large great room that features vaulted ceilings and large windows. Oversized first floor master with large walk-in closet and spa like master bath suite. Venture out to the garage to see the custom painted garage floor that looks like a work of art. The 2nd floor boats 3 bedrooms and 2 full baths! Each bedroom comes nicely equipped with large walk-in closets with ample space. Don't miss the opportunity to see this gem! Hurry! All appliances and HOT TUB included!
Location
State PA
County Lancaster
Area West Hempfield Twp (10530)
Zoning RES
Rooms
Other Rooms Living Room, Dining Room, Primary Bedroom, Bedroom 2, Bedroom 3, Kitchen, Bedroom 1, Laundry, Loft, Bathroom 1, Bathroom 2, Primary Bathroom
Basement Full
Main Level Bedrooms 1
Interior
Interior Features Carpet, Dining Area, Entry Level Bedroom, Floor Plan - Traditional, Formal/Separate Dining Room, Kitchen - Eat-In, Primary Bath(s), Wood Floors, Ceiling Fan(s)
Hot Water Natural Gas
Heating Forced Air
Cooling Central A/C
Flooring Vinyl, Carpet, Wood
Fireplaces Number 1
Equipment Built-In Microwave, Cooktop, Dishwasher, Dryer, Refrigerator, Washer
Fireplace Y
Appliance Built-In Microwave, Cooktop, Dishwasher, Dryer, Refrigerator, Washer
Heat Source Natural Gas
Laundry Main Floor
Exterior
Exterior Feature Patio(s)
Parking Features Garage - Front Entry
Garage Spaces 2.0
Utilities Available Cable TV
Water Access N
View Garden/Lawn
Roof Type Asphalt
Accessibility None
Porch Patio(s)
Attached Garage 2
Total Parking Spaces 2
Garage Y
Building
Story 2
Sewer Public Sewer
Water Public
Architectural Style Colonial
Level or Stories 2
Additional Building Above Grade, Below Grade
Structure Type Dry Wall
New Construction N
Schools
Middle Schools Landisville
High Schools Hempfield
School District Hempfield
Others
Senior Community No
Tax ID 300-36665-0-0000
Ownership Fee Simple
SqFt Source Assessor
Acceptable Financing FHA, Conventional, VA
Horse Property N
Listing Terms FHA, Conventional, VA
Financing FHA,Conventional,VA
Special Listing Condition Standard
Read Less Info
Want to know what your home might be worth? Contact us for a FREE valuation!

Our team is ready to help you sell your home for the highest possible price ASAP

Bought with Scott Wiglesworth • William Penn Real Estate Assoc
GET MORE INFORMATION




