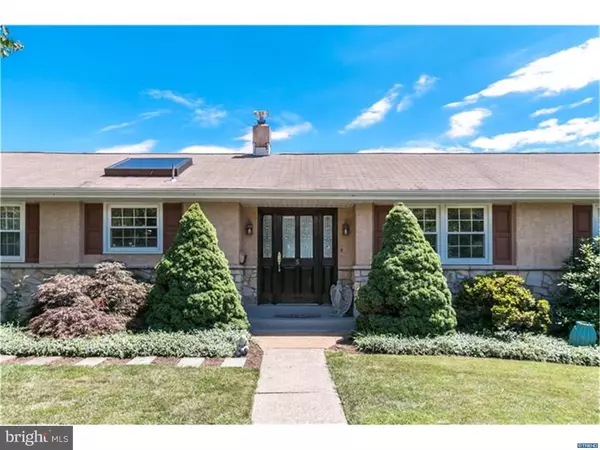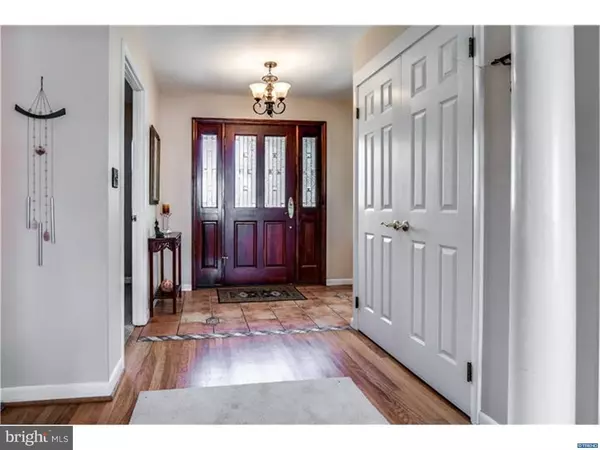For more information regarding the value of a property, please contact us for a free consultation.
Key Details
Sold Price $355,000
Property Type Single Family Home
Sub Type Detached
Listing Status Sold
Purchase Type For Sale
Square Footage 2,950 sqft
Price per Sqft $120
Subdivision Meriden
MLS Listing ID 1002016420
Sold Date 10/05/18
Style Ranch/Rambler
Bedrooms 3
Full Baths 3
HOA Y/N Y
Abv Grd Liv Area 1,950
Originating Board TREND
Year Built 1968
Annual Tax Amount $2,276
Tax Year 2017
Lot Size 7,405 Sqft
Acres 0.17
Lot Dimensions 100X75
Property Description
Don't miss out on an opportunity to own a gem of a ranch home located in the heart of North Wilmington! Pride of ownership is reflected in this bright and sunny open concept home with beautiful features including leaded glass front entry door, spacious foyer, four skylights, many ceiling fans, spacious master bath with double sinks, walk in shower and garden whirlpool tub. The kitchen features granite countertops and an eat-in island with pendant lighting. This home also enjoys a brick fireplace in family room, hardwood floors throughout most of home, and all modern neutral paint colors. The backyard contains a large African Mahogany wood deck with sunken hot tub, and fenced in yard. This home has a great open & comfortable feel with lots of room to congregate during parties, celebrating special occasions and holidays. There is a finished basement/game room and many additional finished bonus rooms, too. This home is conveniently located in close proximity to shopping, restaurants, train stations, museums and the Philadelphia airport.
Location
State DE
County New Castle
Area Brandywine (30901)
Zoning RESID
Direction Southwest
Rooms
Other Rooms Living Room, Dining Room, Primary Bedroom, Bedroom 2, Kitchen, Family Room, Bedroom 1, Laundry, Other, Attic
Basement Partial, Fully Finished
Interior
Interior Features Primary Bath(s), Kitchen - Island, Skylight(s), Stain/Lead Glass, WhirlPool/HotTub, Kitchen - Eat-In
Hot Water Natural Gas
Heating Gas, Forced Air
Cooling Central A/C
Flooring Wood, Fully Carpeted, Tile/Brick
Fireplaces Number 1
Fireplaces Type Brick
Equipment Built-In Range, Oven - Self Cleaning, Dishwasher, Built-In Microwave
Fireplace Y
Appliance Built-In Range, Oven - Self Cleaning, Dishwasher, Built-In Microwave
Heat Source Natural Gas
Laundry Main Floor
Exterior
Exterior Feature Deck(s)
Garage Spaces 1.0
Fence Other
Utilities Available Cable TV
Water Access N
Roof Type Flat,Pitched,Shingle
Accessibility None
Porch Deck(s)
Attached Garage 1
Total Parking Spaces 1
Garage Y
Building
Lot Description Front Yard, Rear Yard, SideYard(s)
Story 1
Foundation Concrete Perimeter, Brick/Mortar
Sewer Public Sewer
Water Public
Architectural Style Ranch/Rambler
Level or Stories 1
Additional Building Above Grade, Below Grade
New Construction N
Schools
Elementary Schools Forwood
Middle Schools Talley
High Schools Mount Pleasant
School District Brandywine
Others
HOA Fee Include Snow Removal
Senior Community No
Tax ID 06-069.00-044
Ownership Fee Simple
Acceptable Financing Conventional, VA, FHA 203(b)
Listing Terms Conventional, VA, FHA 203(b)
Financing Conventional,VA,FHA 203(b)
Read Less Info
Want to know what your home might be worth? Contact us for a FREE valuation!

Our team is ready to help you sell your home for the highest possible price ASAP

Bought with Dawn M. Harland • Realty Mark Associates-Newark
GET MORE INFORMATION




